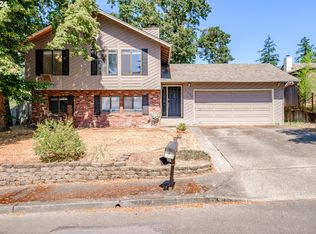Great opportunity on a corner lot in Gladstone! New heat pump and A/C. This 3 bedroom 2.5 bath home is just waiting for your personal touches. Enter into the formal living room with vaulted ceilings, bay window and opens to the formal dining room. Smart great room floor plan with family room, breakfast area and kitchen to cook, eat and gather with your family.
This property is off market, which means it's not currently listed for sale or rent on Zillow. This may be different from what's available on other websites or public sources.
