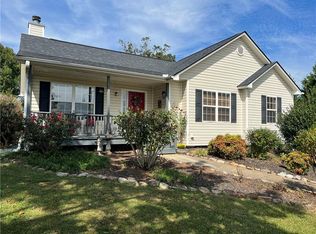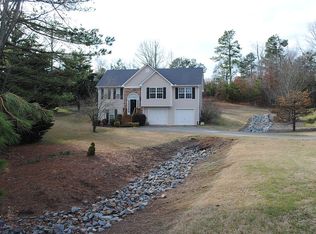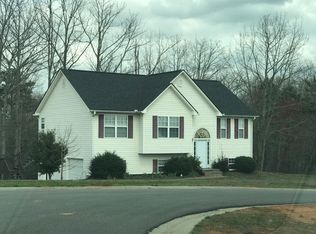Closed
$430,000
7005 Ridge Way, Gainesville, GA 30506
4beds
2,501sqft
Single Family Residence
Built in 2002
0.6 Acres Lot
$430,500 Zestimate®
$172/sqft
$2,620 Estimated rent
Home value
$430,500
$400,000 - $461,000
$2,620/mo
Zestimate® history
Loading...
Owner options
Explore your selling options
What's special
Welcome to 7005 Ridge Way, a beautifully maintained 4-bedroom, 3-bath ranch-style home located in the quiet Cedar Ridge community of Forsyth County. This spacious residence offers a blend of comfort, functionality, and versatility-perfect for multi-generational living, growing families, or anyone who values extra space. Step into an open-concept main level filled with natural light, vaulted ceilings, and a welcoming layout. The kitchen features upgraded cabinetry, stainless steel appliances, and overlooks the dining and living areas, making it ideal for both entertaining and everyday living. The main floor also includes a spacious primary suite with a soaking tub, separate shower, and double vanity, along with two additional bedrooms and a full bath. The fully finished terrace level adds incredible value with a large bedroom, full bath, bonus room, and a generous family room-perfect for a teen hangout, guest suite, game room, or potential in-law apartment with the addition of a kitchenette. Outside, enjoy a flat and fully fenced backyard ideal for kids, pets, or future gardening projects. Two outbuildings offer excellent storage for tools, lawn equipment, or hobbies, and the property is tucked away on a peaceful cul-de-sac with no HOA. Conveniently located near GA 400, Lake Lanier, and local shopping and dining, this home also falls within the sought-after Chestatee Elementary, North Forsyth Middle, and East Forsyth High School districts. This home checks all the boxes for space, location, and flexibility-and it's move-in ready. Don't miss your chance to make this one yours!
Zillow last checked: 8 hours ago
Listing updated: September 05, 2025 at 12:04pm
Listed by:
Erica Xander 770-540-1351,
Keller Williams Lanier Partners
Bought with:
Amanda Tello, 362320
Keller Williams Community Partners
Source: GAMLS,MLS#: 10522924
Facts & features
Interior
Bedrooms & bathrooms
- Bedrooms: 4
- Bathrooms: 3
- Full bathrooms: 3
- Main level bathrooms: 2
- Main level bedrooms: 3
Heating
- Central
Cooling
- Central Air, Other
Appliances
- Included: Dishwasher, Electric Water Heater, Oven/Range (Combo), Refrigerator
- Laundry: In Hall
Features
- High Ceilings, In-Law Floorplan, Master On Main Level, Separate Shower, Tray Ceiling(s), Walk-In Closet(s)
- Flooring: Hardwood, Other
- Basement: Bath Finished,Daylight,Exterior Entry,Finished,Full,Interior Entry
- Number of fireplaces: 1
Interior area
- Total structure area: 2,501
- Total interior livable area: 2,501 sqft
- Finished area above ground: 1,501
- Finished area below ground: 1,000
Property
Parking
- Parking features: Garage
- Has garage: Yes
Features
- Levels: Two
- Stories: 2
- Fencing: Back Yard
Lot
- Size: 0.60 Acres
- Features: Level, Private
Details
- Additional structures: Outbuilding
- Parcel number: 277 100
Construction
Type & style
- Home type: SingleFamily
- Architectural style: Traditional
- Property subtype: Single Family Residence
Materials
- Vinyl Siding
- Roof: Composition
Condition
- Resale
- New construction: No
- Year built: 2002
Utilities & green energy
- Sewer: Septic Tank
- Water: Public
- Utilities for property: Sewer Available, Underground Utilities, Water Available
Community & neighborhood
Community
- Community features: None
Location
- Region: Gainesville
- Subdivision: Cedar Ridge
Other
Other facts
- Listing agreement: Exclusive Right To Sell
Price history
| Date | Event | Price |
|---|---|---|
| 9/5/2025 | Sold | $430,000-2.3%$172/sqft |
Source: | ||
| 8/30/2025 | Pending sale | $440,000$176/sqft |
Source: | ||
| 7/7/2025 | Price change | $440,000-2.2%$176/sqft |
Source: | ||
| 5/22/2025 | Listed for sale | $450,000+11.7%$180/sqft |
Source: | ||
| 9/6/2022 | Sold | $403,000+0.8%$161/sqft |
Source: Public Record Report a problem | ||
Public tax history
| Year | Property taxes | Tax assessment |
|---|---|---|
| 2024 | $3,506 +13.9% | $161,768 +2.2% |
| 2023 | $3,077 +590.8% | $158,236 +42.8% |
| 2022 | $446 +5.4% | $110,824 +28.1% |
Find assessor info on the county website
Neighborhood: 30506
Nearby schools
GreatSchools rating
- 4/10Chestatee Elementary SchoolGrades: PK-5Distance: 1.8 mi
- 5/10North Forsyth Middle SchoolGrades: 6-8Distance: 5.5 mi
- 6/10East Forsyth High SchoolGrades: 9-12Distance: 3.6 mi
Schools provided by the listing agent
- Elementary: Chestatee Primary
- Middle: North Forsyth
- High: East Forsyth
Source: GAMLS. This data may not be complete. We recommend contacting the local school district to confirm school assignments for this home.
Get a cash offer in 3 minutes
Find out how much your home could sell for in as little as 3 minutes with a no-obligation cash offer.
Estimated market value$430,500
Get a cash offer in 3 minutes
Find out how much your home could sell for in as little as 3 minutes with a no-obligation cash offer.
Estimated market value
$430,500


