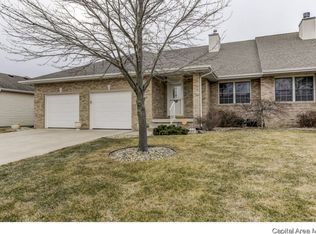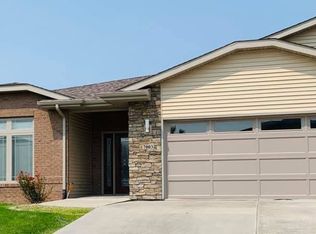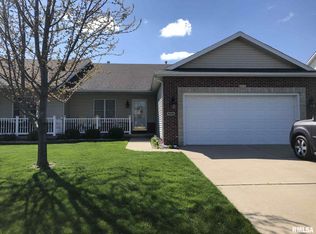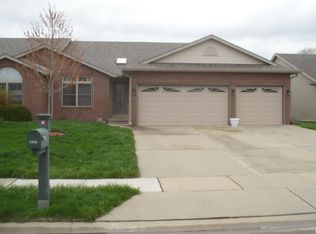Wonderful, updated duplex in fabulous Piper Glen! 4-5 Bedrooms, 3.5 Baths- 1 bedroom in basement has no egress. Newly finished basement gives lots of extra space, but home is still bursting at the seams with this new blended family! So, time to move on in. Other updates are new VPL floors in great room, new fridge in kitchen, new dryer, and all appl will stay! All new deck and large concrete patio added! New whole house humidifier, some new recessed lighting as well. Beautiful fireplace in the great room for cozying up on cool fall nights. 2.5 car attached garage and fenced back yard too! Wonderful Chatham schools, subdivision offers summertime fun with pools and playground equipment, golf cart community too!
This property is off market, which means it's not currently listed for sale or rent on Zillow. This may be different from what's available on other websites or public sources.



