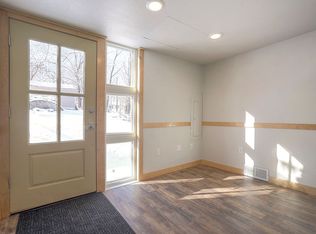Sold
Price Unknown
7005 NW Cross Rd, Kansas City, MO 64152
3beds
1,916sqft
Single Family Residence
Built in 1977
0.37 Acres Lot
$361,300 Zestimate®
$--/sqft
$2,039 Estimated rent
Home value
$361,300
$314,000 - $412,000
$2,039/mo
Zestimate® history
Loading...
Owner options
Explore your selling options
What's special
This beautifully remodeled 3-bedroom, 2-bathroom ranch features an array of designer finishes that elevate every space. The inviting family room boasts a warm fireplace, creating the ideal atmosphere for relaxation. The eat-in kitchen is a chef’s delight, equipped with stainless steel appliances, stunning quartz countertops, and new cabinets. The spacious primary suite includes a luxurious en-suite bathroom and a sunroom that floods the area with natural light, perfect for morning coffee or cozy evenings. The finished walk-out lower level offers additional living space, ideal for a rec room, 4th bedroom or home office. Set on a large, treed lot, you’ll enjoy a serene outdoor oasis while being conveniently located near parks, shopping, and dining.
Zillow last checked: 8 hours ago
Listing updated: April 10, 2025 at 12:30pm
Listing Provided by:
Madison Moss (Harpst) 816-585-3255,
RE/MAX Innovations,
Paige O'Leary 816-225-0846,
RE/MAX Innovations
Bought with:
Jessica Calcara, 2014035579
Weichert, Realtors Welch & Com
Source: Heartland MLS as distributed by MLS GRID,MLS#: 2504690
Facts & features
Interior
Bedrooms & bathrooms
- Bedrooms: 3
- Bathrooms: 2
- Full bathrooms: 2
Primary bedroom
- Level: Main
- Dimensions: 10.5 x 15
Bedroom 1
- Level: Main
- Dimensions: 10 x 10.5
Bedroom 2
- Level: Main
- Dimensions: 10 x 12
Primary bathroom
- Level: Main
- Dimensions: 6 x 8
Bathroom 1
- Level: Main
- Dimensions: 11 x 5
Dining room
- Level: Main
- Dimensions: 12 x 8
Kitchen
- Level: Main
- Dimensions: 11.5 x 13
Living room
- Level: Main
- Dimensions: 17 x 11
Recreation room
- Level: Lower
- Dimensions: 11 x 23
Heating
- Electric, Natural Gas
Cooling
- Electric
Features
- Basement: Finished,Full,Walk-Out Access
- Number of fireplaces: 1
Interior area
- Total structure area: 1,916
- Total interior livable area: 1,916 sqft
- Finished area above ground: 1,616
- Finished area below ground: 300
Property
Parking
- Total spaces: 2
- Parking features: Attached
- Attached garage spaces: 2
Lot
- Size: 0.37 Acres
Details
- Parcel number: 206023200002028000
Construction
Type & style
- Home type: SingleFamily
- Property subtype: Single Family Residence
Materials
- Concrete, Frame
- Roof: Composition
Condition
- Year built: 1977
Utilities & green energy
- Water: Public
Community & neighborhood
Location
- Region: Kansas City
- Subdivision: Pleasant View
Other
Other facts
- Listing terms: Cash,Conventional,FHA,VA Loan
- Ownership: Investor
Price history
| Date | Event | Price |
|---|---|---|
| 4/9/2025 | Sold | -- |
Source: | ||
| 3/4/2025 | Pending sale | $350,000$183/sqft |
Source: | ||
| 10/28/2024 | Price change | $350,000-2.8%$183/sqft |
Source: | ||
| 10/9/2024 | Listed for sale | $360,000$188/sqft |
Source: | ||
Public tax history
| Year | Property taxes | Tax assessment |
|---|---|---|
| 2024 | $2,938 -0.2% | $39,499 |
| 2023 | $2,946 +13% | $39,499 +14.5% |
| 2022 | $2,606 -0.4% | $34,497 |
Find assessor info on the county website
Neighborhood: 64152
Nearby schools
GreatSchools rating
- 7/10Prairie Point Elementary SchoolGrades: K-5Distance: 1.2 mi
- 7/10Lakeview Middle SchoolGrades: 6-8Distance: 1.8 mi
- 8/10Park Hill South High SchoolGrades: 9-12Distance: 4.6 mi
Schools provided by the listing agent
- Elementary: Graden
- Middle: Lakeview
- High: Park Hill South
Source: Heartland MLS as distributed by MLS GRID. This data may not be complete. We recommend contacting the local school district to confirm school assignments for this home.
Get a cash offer in 3 minutes
Find out how much your home could sell for in as little as 3 minutes with a no-obligation cash offer.
Estimated market value
$361,300
