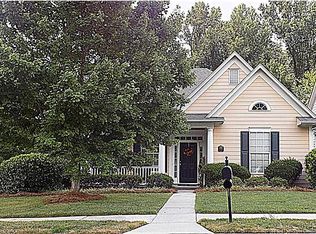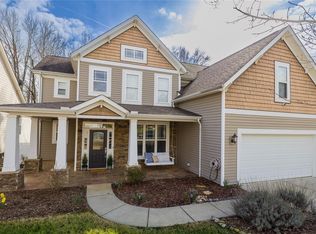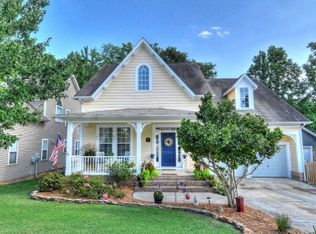Closed
$505,000
7005 Holly Grove Ct, Matthews, NC 28104
3beds
2,058sqft
Single Family Residence
Built in 2003
0.17 Acres Lot
$505,900 Zestimate®
$245/sqft
$2,271 Estimated rent
Home value
$505,900
$481,000 - $531,000
$2,271/mo
Zestimate® history
Loading...
Owner options
Explore your selling options
What's special
If you are looking for a TRUE RANCH home located in an amenity rich community, you've found your house! Walking through the over-sized, covered front porch you are greeted by 10' tall ceilings, hardwood floors & incredible natural light. The open concept floorplan revolves around the large living room w/gas fireplace & built-ins. Surrounding the living space is the kitchen with eat-in breakfast area, dining room & flex space perfect for a formal living room, office, cozy room or playroom. The split bedrooms give the primary bedroom true privacy off the back of the house w/tres ceiling, over-sized closet & full bathroom remodel (2020) that includes a tile encased walk-in stand-up shower. The two additional bedrooms are both good sized & include walk-in closets. Off the family room is the HUGE screen room that overlooks your fenced in backyard & HOA mainatined common space. The community amenities include a pool and playground. See attacments for upgrades!
Zillow last checked: 8 hours ago
Listing updated: April 18, 2024 at 03:58am
Listing Provided by:
Lauren Fox lauren.fox@allentate.com,
Allen Tate Charlotte South
Bought with:
Michael Sposato
Carolina Realty Advisors
Source: Canopy MLS as distributed by MLS GRID,MLS#: 4113707
Facts & features
Interior
Bedrooms & bathrooms
- Bedrooms: 3
- Bathrooms: 2
- Full bathrooms: 2
- Main level bedrooms: 3
Primary bedroom
- Level: Main
Bedroom s
- Level: Main
Bedroom s
- Level: Main
Bathroom full
- Level: Main
Bathroom full
- Level: Main
Breakfast
- Level: Main
Dining room
- Level: Main
Family room
- Level: Main
Kitchen
- Level: Main
Laundry
- Level: Main
Living room
- Level: Main
Other
- Level: Main
Heating
- Central
Cooling
- Central Air
Appliances
- Included: Dishwasher, Dryer, Gas Range, Oven, Plumbed For Ice Maker, Refrigerator
- Laundry: Laundry Room, Main Level
Features
- Built-in Features, Open Floorplan, Pantry, Tray Ceiling(s)(s)
- Flooring: Carpet, Tile, Wood
- Windows: Insulated Windows
- Has basement: No
- Attic: Pull Down Stairs
- Fireplace features: Family Room
Interior area
- Total structure area: 2,058
- Total interior livable area: 2,058 sqft
- Finished area above ground: 2,058
- Finished area below ground: 0
Property
Parking
- Total spaces: 2
- Parking features: Driveway, Attached Garage, Garage Door Opener, On Street, Garage on Main Level
- Attached garage spaces: 2
- Has uncovered spaces: Yes
Features
- Levels: One
- Stories: 1
- Patio & porch: Covered, Front Porch, Patio
- Pool features: Community
- Fencing: Back Yard,Fenced,Wood
- Waterfront features: None
Lot
- Size: 0.17 Acres
- Features: Cul-De-Sac, Level
Details
- Additional structures: None
- Parcel number: 07147282
- Zoning: AT1
- Special conditions: Standard
- Horse amenities: None
Construction
Type & style
- Home type: SingleFamily
- Architectural style: Ranch
- Property subtype: Single Family Residence
Materials
- Fiber Cement
- Foundation: Crawl Space
- Roof: Shingle
Condition
- New construction: No
- Year built: 2003
Details
- Builder name: David Weekley
Utilities & green energy
- Sewer: County Sewer
- Water: County Water
- Utilities for property: Cable Connected, Electricity Connected
Community & neighborhood
Security
- Security features: Carbon Monoxide Detector(s)
Community
- Community features: Clubhouse, Playground, Sidewalks, Sport Court, Street Lights, Walking Trails
Location
- Region: Matthews
- Subdivision: Chestnut Oaks
HOA & financial
HOA
- Has HOA: Yes
- HOA fee: $154 quarterly
- Association name: Braesael Management
Other
Other facts
- Listing terms: Cash,Conventional,FHA,VA Loan
- Road surface type: Concrete, Paved
Price history
| Date | Event | Price |
|---|---|---|
| 5/16/2024 | Listing removed | -- |
Source: Zillow Rentals | ||
| 5/10/2024 | Listed for rent | $2,400$1/sqft |
Source: Zillow Rentals | ||
| 4/17/2024 | Sold | $505,000+1%$245/sqft |
Source: | ||
| 3/1/2024 | Listed for sale | $499,999+104.1%$243/sqft |
Source: | ||
| 1/29/2015 | Sold | $245,000$119/sqft |
Source: | ||
Public tax history
| Year | Property taxes | Tax assessment |
|---|---|---|
| 2025 | $3,495 +21% | $512,100 +55.7% |
| 2024 | $2,887 +4.2% | $328,900 |
| 2023 | $2,770 +0.8% | $328,900 |
Find assessor info on the county website
Neighborhood: 28104
Nearby schools
GreatSchools rating
- 6/10Indian Trail Elementary SchoolGrades: PK-5Distance: 1.7 mi
- 3/10Sun Valley Middle SchoolGrades: 6-8Distance: 3.8 mi
- 5/10Sun Valley High SchoolGrades: 9-12Distance: 3.8 mi
Schools provided by the listing agent
- Elementary: Indian Trail
- Middle: Sun Valley
- High: Sun Valley
Source: Canopy MLS as distributed by MLS GRID. This data may not be complete. We recommend contacting the local school district to confirm school assignments for this home.
Get a cash offer in 3 minutes
Find out how much your home could sell for in as little as 3 minutes with a no-obligation cash offer.
Estimated market value
$505,900
Get a cash offer in 3 minutes
Find out how much your home could sell for in as little as 3 minutes with a no-obligation cash offer.
Estimated market value
$505,900


