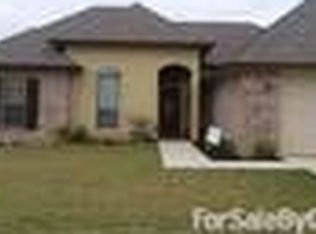Sold on 07/31/24
Price Unknown
7005 Emerald Bay Loop, Shreveport, LA 71107
3beds
1,665sqft
Single Family Residence
Built in 2015
0.31 Acres Lot
$275,300 Zestimate®
$--/sqft
$1,908 Estimated rent
Home value
$275,300
$248,000 - $308,000
$1,908/mo
Zestimate® history
Loading...
Owner options
Explore your selling options
What's special
Discover modern living in this stunning home with no rear neighbors, offering a tranquil pond view. The large fenced backyard features a covered patio and an outdoor fireplace, perfect for relaxing and entertaining. Inside, the open-concept design boasts beautiful hardwood floors in the living space and a cozy fireplace in the living room. The kitchen is a chef’s delight with gorgeous granite countertops and a stylish backsplash. Retreat to the remote master suite with a luxurious jetted tub. An extra spacious driveway provides ample parking for a boat or RV. This home includes recessed lighting, energy-efficient low-E windows throughout, and a new high-quality roof. With no HOA restrictions and a prime location, this home is a rare find that combines elegance, convenience, and privacy.
Zillow last checked: 8 hours ago
Listing updated: July 31, 2024 at 01:23pm
Listed by:
Adam Lytle 0995687987 318-231-2000,
Berkshire Hathaway HomeServices Ally Real Estate 318-231-2000,
Trevor Howell 0995688022 318-588-0776,
Berkshire Hathaway HomeServices Ally Real Estate
Bought with:
Ebony Layton
Keller Williams Northwest
Source: NTREIS,MLS#: 20619112
Facts & features
Interior
Bedrooms & bathrooms
- Bedrooms: 3
- Bathrooms: 3
- Full bathrooms: 2
- 1/2 bathrooms: 1
Primary bedroom
- Features: En Suite Bathroom, Jetted Tub, Separate Shower
- Level: First
- Dimensions: 0 x 0
Kitchen
- Features: Breakfast Bar, Built-in Features, Pantry, Stone Counters, Solid Surface Counters
- Level: First
- Dimensions: 0 x 0
Living room
- Features: Fireplace
- Level: First
- Dimensions: 0 x 0
Heating
- Central, Gas
Cooling
- Central Air, Electric
Appliances
- Included: Dishwasher, Electric Cooktop, Electric Oven, Disposal, Microwave
- Laundry: Laundry in Utility Room
Features
- Built-in Features, Decorative/Designer Lighting Fixtures, Eat-in Kitchen, Granite Counters, High Speed Internet, Open Floorplan, Cable TV
- Flooring: Carpet, Ceramic Tile, Luxury Vinyl, Luxury VinylPlank
- Windows: Plantation Shutters
- Has basement: No
- Number of fireplaces: 2
- Fireplace features: Family Room, Masonry, Other, Outside, Wood Burning
Interior area
- Total interior livable area: 1,665 sqft
Property
Parking
- Total spaces: 2
- Parking features: Garage Faces Front, Paved
- Attached garage spaces: 2
Features
- Levels: Two
- Stories: 2
- Patio & porch: Covered, Patio
- Pool features: None
- Fencing: Chain Link
Lot
- Size: 0.31 Acres
- Features: Back Yard, Lawn, Pond on Lot
Details
- Parcel number: 191515017003100
Construction
Type & style
- Home type: SingleFamily
- Architectural style: Detached
- Property subtype: Single Family Residence
Materials
- Brick
- Foundation: Slab
- Roof: Asphalt,Shingle
Condition
- Year built: 2015
Utilities & green energy
- Sewer: Public Sewer
- Water: Public
- Utilities for property: Sewer Available, Water Available, Cable Available
Community & neighborhood
Location
- Region: Shreveport
- Subdivision: New Territory Sub
Price history
| Date | Event | Price |
|---|---|---|
| 7/31/2024 | Sold | -- |
Source: NTREIS #20619112 | ||
| 5/29/2024 | Pending sale | $269,900$162/sqft |
Source: BHHS broker feed #20619112 | ||
| 5/29/2024 | Contingent | $269,900$162/sqft |
Source: NTREIS #20619112 | ||
| 5/20/2024 | Listed for sale | $269,900$162/sqft |
Source: NTREIS #20619112 | ||
| 1/14/2019 | Sold | -- |
Source: Public Record | ||
Public tax history
| Year | Property taxes | Tax assessment |
|---|---|---|
| 2024 | $2,621 +6.2% | $23,510 +6.2% |
| 2023 | $2,469 | $22,136 |
| 2022 | $2,469 0% | $22,136 |
Find assessor info on the county website
Neighborhood: 71107
Nearby schools
GreatSchools rating
- 4/10Donnie Bickham Middle SchoolGrades: 4-8Distance: 2.1 mi
- 3/10Northwood High SchoolGrades: 9-12Distance: 3.4 mi
- 6/10Mooringsport Elementary SchoolGrades: PK-5Distance: 5.3 mi
Schools provided by the listing agent
- Elementary: Caddo ISD Schools
- Middle: Caddo ISD Schools
- High: Caddo ISD Schools
- District: Caddo PSB
Source: NTREIS. This data may not be complete. We recommend contacting the local school district to confirm school assignments for this home.
Sell for more on Zillow
Get a free Zillow Showcase℠ listing and you could sell for .
$275,300
2% more+ $5,506
With Zillow Showcase(estimated)
$280,806