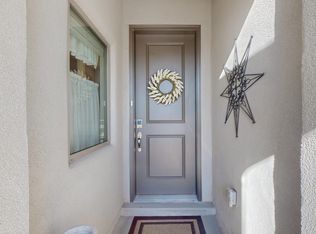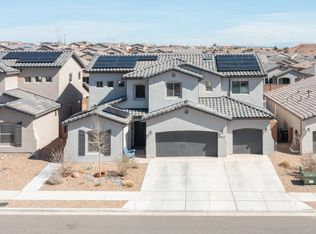Sold
Price Unknown
7005 Cleary Loop NE, Rio Rancho, NM 87144
5beds
3,156sqft
Single Family Residence
Built in 2021
7,405.2 Square Feet Lot
$551,300 Zestimate®
$--/sqft
$2,999 Estimated rent
Home value
$551,300
$524,000 - $579,000
$2,999/mo
Zestimate® history
Loading...
Owner options
Explore your selling options
What's special
Large, spacious, open, clean & bright! Everything you expect in a like-new Abrazo home! 5 spacious bedrooms with the primary downstairs. Upgraded ceramic tile in wet areas. Stunning quartz countertops in the kitchen & bath. Primary bedroom & 1 guest room downstairs, 3 spacious bedrooms and a second living area, and large deck upstairs. Room for the whole family!
Zillow last checked: 8 hours ago
Listing updated: January 20, 2024 at 12:10pm
Listed by:
Julie Turner 505-220-9700,
Realty One Group Concierge
Bought with:
The Bader RE Team, 47250
Keller Williams Realty
Source: SWMLS,MLS#: 1029549
Facts & features
Interior
Bedrooms & bathrooms
- Bedrooms: 5
- Bathrooms: 3
- Full bathrooms: 3
Primary bedroom
- Level: Main
- Area: 240
- Dimensions: 16 x 15
Bedroom 2
- Level: Main
- Area: 122.33
- Dimensions: 12.1 x 10.11
Bedroom 3
- Level: Second
- Area: 154.8
- Dimensions: 12.9 x 12
Bedroom 4
- Level: Second
- Area: 164.22
- Dimensions: 13.8 x 11.9
Bedroom 5
- Level: Second
- Area: 169.86
- Dimensions: 11.4 x 14.9
Dining room
- Level: Main
- Area: 158.03
- Dimensions: 11.2 x 14.11
Kitchen
- Level: Main
- Area: 254.79
- Dimensions: 17.1 x 14.9
Living room
- Level: Main
- Area: 318.5
- Dimensions: 18.2 x 17.5
Living room
- Description: 2nd floor loft
- Level: Second
- Area: 364.65
- Dimensions: 2nd floor loft
Heating
- Central, Forced Air
Cooling
- Refrigerated
Appliances
- Included: Convection Oven, Cooktop, Dishwasher, Refrigerator, Range Hood
- Laundry: Washer Hookup, Dryer Hookup, ElectricDryer Hookup
Features
- Ceiling Fan(s), Dual Sinks, Family/Dining Room, Great Room, Garden Tub/Roman Tub, Kitchen Island, Loft, Living/Dining Room, Multiple Living Areas, Main Level Primary, Pantry, Separate Shower, Cable TV, Walk-In Closet(s)
- Flooring: Carpet, Tile
- Windows: Thermal Windows
- Has basement: No
- Has fireplace: No
Interior area
- Total structure area: 3,156
- Total interior livable area: 3,156 sqft
Property
Parking
- Total spaces: 3
- Parking features: Attached, Finished Garage, Garage, Garage Door Opener
- Attached garage spaces: 3
Accessibility
- Accessibility features: None
Features
- Levels: Two
- Stories: 2
- Exterior features: Private Yard
- Fencing: Wall
- Has view: Yes
Lot
- Size: 7,405 sqft
- Features: Planned Unit Development, Views
Details
- Parcel number: 1017074216218
- Zoning description: R-1
Construction
Type & style
- Home type: SingleFamily
- Property subtype: Single Family Residence
Materials
- Frame, Stucco
- Roof: Tile
Condition
- Resale
- New construction: No
- Year built: 2021
Details
- Builder name: Abrazo
Utilities & green energy
- Electric: None
- Sewer: Public Sewer
- Water: Public
- Utilities for property: Cable Available, Electricity Connected, Natural Gas Connected, Phone Available, Sewer Connected, Water Connected
Community & neighborhood
Security
- Security features: Security System, Smoke Detector(s)
Location
- Region: Rio Rancho
- Subdivision: Lomas Encantadas
HOA & financial
HOA
- Has HOA: Yes
- HOA fee: $468 monthly
- Services included: Common Areas
Other
Other facts
- Listing terms: Cash,Conventional,FHA,VA Loan
Price history
| Date | Event | Price |
|---|---|---|
| 7/14/2023 | Sold | -- |
Source: | ||
| 5/26/2023 | Pending sale | $500,000$158/sqft |
Source: | ||
| 4/21/2023 | Price change | $500,000-4.8%$158/sqft |
Source: | ||
| 4/3/2023 | Price change | $525,000-1.9%$166/sqft |
Source: | ||
| 3/30/2023 | Price change | $535,000-2.7%$170/sqft |
Source: | ||
Public tax history
| Year | Property taxes | Tax assessment |
|---|---|---|
| 2025 | $7,809 -0.1% | $192,442 +3% |
| 2024 | $7,816 +19.1% | $186,837 +23.1% |
| 2023 | $6,560 +1.8% | $151,758 +3% |
Find assessor info on the county website
Neighborhood: 87144
Nearby schools
GreatSchools rating
- 6/10Sandia Vista Elementary SchoolGrades: PK-5Distance: 0.5 mi
- 8/10Mountain View Middle SchoolGrades: 6-8Distance: 0.4 mi
- 7/10V Sue Cleveland High SchoolGrades: 9-12Distance: 2.9 mi
Schools provided by the listing agent
- Elementary: Sandia Vista
- Middle: Mountain View
- High: V. Sue Cleveland
Source: SWMLS. This data may not be complete. We recommend contacting the local school district to confirm school assignments for this home.
Get a cash offer in 3 minutes
Find out how much your home could sell for in as little as 3 minutes with a no-obligation cash offer.
Estimated market value$551,300
Get a cash offer in 3 minutes
Find out how much your home could sell for in as little as 3 minutes with a no-obligation cash offer.
Estimated market value
$551,300

