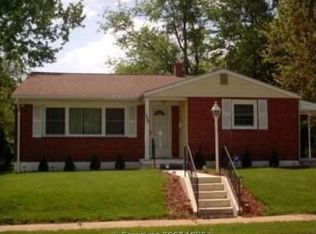Sold for $364,500
$364,500
7005 Brompton Rd, Baltimore, MD 21207
4beds
1,982sqft
Single Family Residence
Built in 1956
10,710 Square Feet Lot
$366,800 Zestimate®
$184/sqft
$2,927 Estimated rent
Home value
$366,800
$337,000 - $400,000
$2,927/mo
Zestimate® history
Loading...
Owner options
Explore your selling options
What's special
***SELLER IS SUPER MOTIVATED! WILLING TO NEGOTIATE! LARGE ADDITION WAS FULLY PERMITED. TONS OF UPDATES, Major system updates include a new roof (Dec 2024), newer Rheem HVAC, new water heater, and a new microwave—too many updates to list! (See Documents for invoices for all upgrades made, including roof cert, etc...)*** Welcome to this spacious and beautifully maintained split-level home in the highly sought-after Woodmore community. Offering 1,982 square feet of living space, this move-in ready residence combines comfort, functionality, and versatility. Step inside to a welcoming foyer with a coat closet, leading into a bright and airy living room filled with natural light from the oversized front window. The adjacent formal dining room is perfect for entertaining, while the generously sized, updated kitchen features a brand-new microwave, abundant counter space, and attractive laminate wood flooring. A convenient side entrance from the driveway brings you directly into the kitchen for easy access. Upstairs, you'll find three well-proportioned bedrooms and a full bath. The lower level offers a spacious family room with durable LVP flooring, a fourth bedroom, a half bath, and a separate laundry room—ideal for relaxing or hosting guests. But there’s more! An additional finished space just off the lower level can be used as a guest suite, in-law suite, fifth bedroom, or bonus hangout area. Complete with a private entrance, full bath, and rough-in plumbing for a kitchenette, this flexible space adds tremendous value and potential. The large, flat, fully fenced backyard is perfect for outdoor enjoyment. Major system updates include a new roof (Dec 2024), newer Rheem HVAC, new water heater, and a new microwave—too many updates to list! (See Documents for invoices for all upgrades made, including roof cert, etc...) Don’t miss your chance to own this versatile and well-appointed home in a fantastic location. Schedule your tour today—this one won’t last!
Zillow last checked: 8 hours ago
Listing updated: September 30, 2025 at 10:29am
Listed by:
Jeremy McDonough 410-486-4504,
Mr. Lister Realty
Bought with:
Kimberly Logan, 677178
Coldwell Banker Realty
Source: Bright MLS,MLS#: MDBC2128296
Facts & features
Interior
Bedrooms & bathrooms
- Bedrooms: 4
- Bathrooms: 3
- Full bathrooms: 2
- 1/2 bathrooms: 1
- Main level bathrooms: 1
Basement
- Area: 0
Heating
- Central, Programmable Thermostat, Natural Gas
Cooling
- Central Air, Ceiling Fan(s), Natural Gas
Appliances
- Included: Water Heater
- Laundry: In Basement
Features
- Basement: Connecting Stairway,Front Entrance,Finished,Exterior Entry,Rear Entrance,Space For Rooms,Sump Pump,Windows
- Has fireplace: No
Interior area
- Total structure area: 1,982
- Total interior livable area: 1,982 sqft
- Finished area above ground: 1,982
- Finished area below ground: 0
Property
Parking
- Total spaces: 3
- Parking features: Driveway, On Street
- Uncovered spaces: 3
Accessibility
- Accessibility features: 2+ Access Exits, Accessible Doors, Accessible Hallway(s), Accessible Electrical and Environmental Controls, Doors - Lever Handle(s), Doors - Swing In, Grip-Accessible Features, Accessible Entrance, Low Pile Carpeting, Other
Features
- Levels: Multi/Split,Three
- Stories: 3
- Pool features: None
Lot
- Size: 10,710 sqft
- Dimensions: 1.00 x
Details
- Additional structures: Above Grade, Below Grade
- Parcel number: 04020201920020
- Zoning: R
- Special conditions: Standard
Construction
Type & style
- Home type: SingleFamily
- Property subtype: Single Family Residence
Materials
- Vinyl Siding
- Foundation: Block
Condition
- New construction: No
- Year built: 1956
Utilities & green energy
- Sewer: Public Sewer
- Water: Public
Community & neighborhood
Location
- Region: Baltimore
- Subdivision: None Available
Other
Other facts
- Listing agreement: Exclusive Right To Sell
- Ownership: Fee Simple
Price history
| Date | Event | Price |
|---|---|---|
| 9/30/2025 | Sold | $364,500+0.4%$184/sqft |
Source: | ||
| 9/5/2025 | Contingent | $362,900$183/sqft |
Source: | ||
| 8/26/2025 | Price change | $362,900-0.8%$183/sqft |
Source: | ||
| 8/13/2025 | Price change | $365,900-1.1%$185/sqft |
Source: | ||
| 7/30/2025 | Price change | $369,900-1.4%$187/sqft |
Source: | ||
Public tax history
| Year | Property taxes | Tax assessment |
|---|---|---|
| 2025 | $3,879 +33.8% | $242,700 +1.5% |
| 2024 | $2,898 +5% | $239,100 +5% |
| 2023 | $2,759 +5.3% | $227,667 -4.8% |
Find assessor info on the county website
Neighborhood: 21207
Nearby schools
GreatSchools rating
- 3/10Woodmoor Elementary SchoolGrades: PK-5Distance: 0.5 mi
- 5/10Woodlawn Middle SchoolGrades: 6-8Distance: 0.5 mi
- 5/10Pikesville High SchoolGrades: 9-12Distance: 3.1 mi
Schools provided by the listing agent
- Middle: Woodlawn
- High: Milford Mill Academy
- District: Baltimore County Public Schools
Source: Bright MLS. This data may not be complete. We recommend contacting the local school district to confirm school assignments for this home.
Get a cash offer in 3 minutes
Find out how much your home could sell for in as little as 3 minutes with a no-obligation cash offer.
Estimated market value$366,800
Get a cash offer in 3 minutes
Find out how much your home could sell for in as little as 3 minutes with a no-obligation cash offer.
Estimated market value
$366,800
