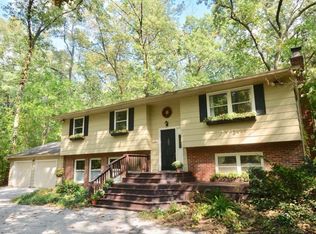Sold for $353,000 on 04/24/25
$353,000
7005 Berridge Rd, Whitehouse, OH 43571
4beds
1,944sqft
Single Family Residence
Built in 1976
2.27 Acres Lot
$369,900 Zestimate®
$182/sqft
$2,217 Estimated rent
Home value
$369,900
$329,000 - $418,000
$2,217/mo
Zestimate® history
Loading...
Owner options
Explore your selling options
What's special
Nestled in a picturesque country setting, this spacious 4 bed, 2 bath one-story home offers the perfect blend of comfort & tranquility. With its generous living space of almost 2,000 sq ft, ALL on one floor, it's an ideal retreat for those seeking an easy, peaceful lifestyle. You will adore the open-concept layout that's perfect for entertaining & gathering family & friends. The sunroom is a dream for relaxing with your morning cup of coffee, birdwatching, or working from home with a view. Fantastic location in Anthony Wayne schools that's both secluded but close to the best local amenities.
Zillow last checked: 8 hours ago
Listing updated: October 14, 2025 at 12:45am
Listed by:
Jennifer Nowakowski 419-699-9569,
The Danberry Co
Bought with:
Heidi Jenkins, 2019003634
RE/MAX Preferred Associates
Source: NORIS,MLS#: 6127110
Facts & features
Interior
Bedrooms & bathrooms
- Bedrooms: 4
- Bathrooms: 2
- Full bathrooms: 2
Primary bedroom
- Level: Main
- Dimensions: 18 x 13
Bedroom 2
- Level: Main
- Dimensions: 13 x 11
Bedroom 3
- Level: Main
- Dimensions: 12 x 9
Bedroom 4
- Level: Main
- Dimensions: 10 x 10
Dining room
- Level: Main
- Dimensions: 13 x 8
Family room
- Features: Fireplace
- Level: Main
- Dimensions: 29 x 17
Kitchen
- Level: Main
- Dimensions: 15 x 13
Living room
- Level: Main
- Dimensions: 15 x 13
Sun room
- Level: Main
- Dimensions: 16 x 13
Heating
- Forced Air, Propane
Cooling
- Central Air
Appliances
- Included: Dishwasher, Microwave, Water Heater, Disposal, Electric Range Connection, Refrigerator, Water Softener Owned
- Laundry: Electric Dryer Hookup, Main Level
Features
- Eat-in Kitchen, Pantry, Primary Bathroom
- Flooring: Carpet, Vinyl, Laminate
- Has fireplace: Yes
- Fireplace features: Family Room
Interior area
- Total structure area: 1,944
- Total interior livable area: 1,944 sqft
Property
Parking
- Total spaces: 2.5
- Parking features: Asphalt, Detached Garage, Driveway, Garage Door Opener, Storage
- Garage spaces: 2.5
- Has uncovered spaces: Yes
Features
- Patio & porch: Deck
Lot
- Size: 2.27 Acres
- Dimensions: 98,900
- Features: Wooded
Details
- Parcel number: 5210282
- Zoning: res
Construction
Type & style
- Home type: SingleFamily
- Architectural style: Traditional
- Property subtype: Single Family Residence
Materials
- Vinyl Siding
- Foundation: Crawl Space
- Roof: Shingle
Condition
- Year built: 1976
Utilities & green energy
- Electric: Circuit Breakers
- Sewer: Septic Tank
- Water: Well
Community & neighborhood
Security
- Security features: Smoke Detector(s)
Location
- Region: Whitehouse
- Subdivision: None
Other
Other facts
- Listing terms: Cash,Conventional,FHA,VA Loan
Price history
| Date | Event | Price |
|---|---|---|
| 4/24/2025 | Sold | $353,000+7%$182/sqft |
Source: NORIS #6127110 Report a problem | ||
| 3/25/2025 | Contingent | $329,900$170/sqft |
Source: NORIS #6127110 Report a problem | ||
| 3/22/2025 | Listed for sale | $329,900+57.1%$170/sqft |
Source: NORIS #6127110 Report a problem | ||
| 2/1/2008 | Sold | $210,000+107.9%$108/sqft |
Source: Public Record Report a problem | ||
| 12/3/2004 | Sold | $101,000-15.8%$52/sqft |
Source: Public Record Report a problem | ||
Public tax history
| Year | Property taxes | Tax assessment |
|---|---|---|
| 2024 | $3,755 +13.8% | $74,900 +27.4% |
| 2023 | $3,301 -0.9% | $58,800 |
| 2022 | $3,332 -0.8% | $58,800 |
Find assessor info on the county website
Neighborhood: 43571
Nearby schools
GreatSchools rating
- 7/10Whitehouse Primary SchoolGrades: K-4Distance: 1.7 mi
- 7/10Anthony Wayne Junior High SchoolGrades: 7-8Distance: 3.2 mi
- 7/10Anthony Wayne High SchoolGrades: 9-12Distance: 3.2 mi
Schools provided by the listing agent
- Elementary: Whitehouse
- High: Anthony Wayne
Source: NORIS. This data may not be complete. We recommend contacting the local school district to confirm school assignments for this home.

Get pre-qualified for a loan
At Zillow Home Loans, we can pre-qualify you in as little as 5 minutes with no impact to your credit score.An equal housing lender. NMLS #10287.
Sell for more on Zillow
Get a free Zillow Showcase℠ listing and you could sell for .
$369,900
2% more+ $7,398
With Zillow Showcase(estimated)
$377,298