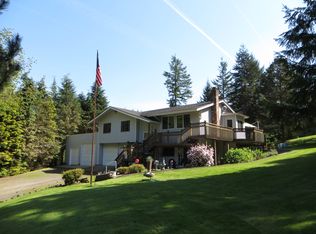Clean, well-maintained ranch-style home on 5.66 acres w great potential & income opportunities. Move-in ready, w newer carpet, windows, septic. All appliances, water filtration system incl. Insulated floors. French drains installed for drainage. Doug firs logged & replanted 13 yrs ago, potential marketable timber. Dual access to property via 2 county roads for easy future building. Beautiful, private,wooded setting.
This property is off market, which means it's not currently listed for sale or rent on Zillow. This may be different from what's available on other websites or public sources.

