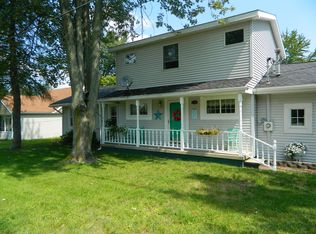Sold
$320,000
7004 Walnut Hill Rd, Manitou Beach, MI 49253
3beds
1,272sqft
Single Family Residence
Built in 1973
10,454.4 Square Feet Lot
$-- Zestimate®
$252/sqft
$1,456 Estimated rent
Home value
Not available
Estimated sales range
Not available
$1,456/mo
Zestimate® history
Loading...
Owner options
Explore your selling options
What's special
This year-round home offers an unheard-of price for a property of its caliber on Devils Lake. Situated on a channel, it boasts ample water frontage and a generous road frontage, ensuring privacy and abundant space for parking and outdoor gatherings. While the decor is original, the home is exceptionally clean and move-in ready, allowing new owners to enjoy the summer immediately and undertake updates during the winter months. With cosmetic enhancements, this property has the potential for a significant increase in value. 1272 sqft, 768 sqft 2 1/2 attached garage, 3 bedrooms, 2 baths, 74' water frontage, 156' road frontage, Metal roof, public sewer, well, 42'' crawl space, C/A Andersen windows, dock, appliances. Sold as-is. Opportunity is knocking..
Zillow last checked: 8 hours ago
Listing updated: September 04, 2025 at 11:14am
Listed by:
James Anderson 517-745-6046,
ERA REARDON - BROOKLYN,
Carrie Duvall 517-917-2989,
ERA REARDON REALTY, L.L.C.
Bought with:
Non Member
Non Member Of Swmric
Source: MichRIC,MLS#: 25007592
Facts & features
Interior
Bedrooms & bathrooms
- Bedrooms: 3
- Bathrooms: 2
- Full bathrooms: 2
- Main level bedrooms: 3
Primary bedroom
- Level: Main
- Area: 143
- Dimensions: 13.00 x 11.00
Bedroom 2
- Level: Main
- Area: 121
- Dimensions: 11.00 x 11.00
Bedroom 3
- Level: Main
- Area: 104
- Dimensions: 8.00 x 13.00
Kitchen
- Level: Main
- Area: 242
- Dimensions: 22.00 x 11.00
Living room
- Level: Main
- Area: 242
- Dimensions: 22.00 x 11.00
Utility room
- Level: Main
- Area: 99
- Dimensions: 11.00 x 9.00
Heating
- Forced Air
Cooling
- Central Air
Appliances
- Included: Dryer, Microwave, Oven, Range, Refrigerator, Washer, Water Softener Owned
- Laundry: Electric Dryer Hookup, Gas Dryer Hookup, Laundry Room, Main Level, Washer Hookup
Features
- Eat-in Kitchen
- Flooring: Carpet, Vinyl
- Windows: Insulated Windows, Window Treatments
- Basement: Crawl Space
- Has fireplace: No
Interior area
- Total structure area: 1,272
- Total interior livable area: 1,272 sqft
Property
Parking
- Total spaces: 2.5
- Parking features: Garage Faces Front, Garage Door Opener, Attached
- Garage spaces: 2.5
Features
- Stories: 1
- Waterfront features: Channel
- Body of water: Devils Lake
Lot
- Size: 10,454 sqft
- Dimensions: 156 x 138 x 75 x 111
- Features: Corner Lot
Details
- Parcel number: WD0455028000
Construction
Type & style
- Home type: SingleFamily
- Architectural style: Ranch
- Property subtype: Single Family Residence
Materials
- Vinyl Siding
- Roof: Metal
Condition
- New construction: No
- Year built: 1973
Utilities & green energy
- Sewer: Public Sewer
- Water: Well
- Utilities for property: Natural Gas Connected, Cable Connected
Community & neighborhood
Location
- Region: Manitou Beach
Other
Other facts
- Listing terms: Cash,FHA,VA Loan,Conventional
- Road surface type: Paved
Price history
| Date | Event | Price |
|---|---|---|
| 9/2/2025 | Sold | $320,000-5.9%$252/sqft |
Source: | ||
| 7/29/2025 | Contingent | $339,900$267/sqft |
Source: | ||
| 7/9/2025 | Price change | $339,900-5.6%$267/sqft |
Source: | ||
| 6/27/2025 | Price change | $359,900-4%$283/sqft |
Source: | ||
| 5/13/2025 | Price change | $374,900-6.3%$295/sqft |
Source: | ||
Public tax history
| Year | Property taxes | Tax assessment |
|---|---|---|
| 2025 | -- | $292,161 +10.3% |
| 2024 | -- | $264,880 +11.2% |
| 2023 | -- | $238,149 +16.7% |
Find assessor info on the county website
Neighborhood: 49253
Nearby schools
GreatSchools rating
- 3/10Addison Elementary SchoolGrades: K-5Distance: 2.7 mi
- 6/10Addison Middle SchoolGrades: 6-8Distance: 2.7 mi
- 8/10Addison High SchoolGrades: 9-12Distance: 2.7 mi

Get pre-qualified for a loan
At Zillow Home Loans, we can pre-qualify you in as little as 5 minutes with no impact to your credit score.An equal housing lender. NMLS #10287.
