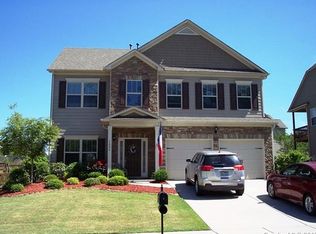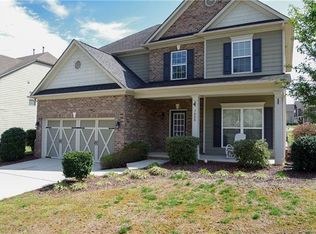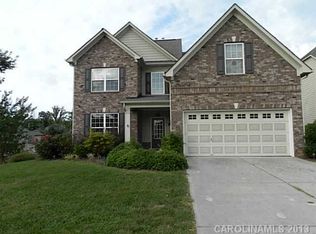Closed
$540,000
7004 Sedgewick Rd, Indian Trail, NC 28079
5beds
2,990sqft
Single Family Residence
Built in 2010
0.24 Acres Lot
$551,700 Zestimate®
$181/sqft
$2,429 Estimated rent
Home value
$551,700
$513,000 - $590,000
$2,429/mo
Zestimate® history
Loading...
Owner options
Explore your selling options
What's special
Look no further for the ideal Primary Suite Getaway! Over 400 SF of bdrm + sitting rm along w/ walk-out private covered deck overlooking the back yard. The en'suite includes separate tub & shower stall, dual vanity & WIC. This getaway still keeps you close to the 3 secondary bdrms w/ laundry rm for added convenience. The main floor features an open concept great room, kitchen & breakfast area. Formal dining w/ crown, picture & chair rail moldings & pillars will host many gatherings. A gas FP is the focal point in the great room & can be enjoyed from the open kitchen as well. Newer S/S Appliances including a gas range, granite counters, & recently painted cabinets provides a bright open space to prepare meals & gather. Brand new carpet on stairs & upstairs (05/20/2024), w/ all wood floors down. A versatile BDRM 5 is on the main floor w/ direct access to a full bath ~ Ideal for guests, in-laws, playroom, office, etc. Covered front & back porch plus fenced yard offers outdoor enjoyment!
Zillow last checked: 8 hours ago
Listing updated: July 11, 2024 at 12:28pm
Listing Provided by:
Anna Granger annagrangerhomes@gmail.com,
1st Choice Properties Inc
Bought with:
Helen Harp
Keller Williams Ballantyne Area
Source: Canopy MLS as distributed by MLS GRID,MLS#: 4142568
Facts & features
Interior
Bedrooms & bathrooms
- Bedrooms: 5
- Bathrooms: 3
- Full bathrooms: 3
- Main level bedrooms: 1
Primary bedroom
- Level: Upper
Bedroom s
- Level: Main
Bedroom s
- Level: Upper
Bedroom s
- Level: Upper
Bedroom s
- Level: Upper
Bathroom full
- Level: Main
Bathroom full
- Level: Upper
Bathroom full
- Level: Upper
Breakfast
- Level: Main
Dining room
- Level: Main
Great room
- Level: Main
Kitchen
- Level: Main
Laundry
- Level: Upper
Heating
- Central, Forced Air
Cooling
- Central Air
Appliances
- Included: Dishwasher, Disposal, Gas Range, Gas Water Heater, Microwave, Plumbed For Ice Maker, Refrigerator
- Laundry: Laundry Room, Upper Level
Features
- Soaking Tub, Open Floorplan, Pantry, Walk-In Closet(s), Other - See Remarks
- Flooring: Carpet, Hardwood, Vinyl
- Windows: Insulated Windows
- Has basement: No
- Fireplace features: Gas Vented, Great Room
Interior area
- Total structure area: 2,990
- Total interior livable area: 2,990 sqft
- Finished area above ground: 2,990
- Finished area below ground: 0
Property
Parking
- Total spaces: 2
- Parking features: Attached Garage, Garage Faces Front, Keypad Entry, Garage on Main Level
- Attached garage spaces: 2
- Details: Storage racks in garage convey.
Features
- Levels: Two
- Stories: 2
- Patio & porch: Covered, Deck, Patio
- Exterior features: Other - See Remarks
- Pool features: Community
- Fencing: Back Yard,Fenced,Wood
Lot
- Size: 0.24 Acres
- Features: Level, Other - See Remarks
Details
- Parcel number: 07021635
- Zoning: AP6
- Special conditions: Standard
Construction
Type & style
- Home type: SingleFamily
- Architectural style: Transitional
- Property subtype: Single Family Residence
Materials
- Brick Partial, Fiber Cement
- Foundation: Slab
- Roof: Shingle
Condition
- New construction: No
- Year built: 2010
Details
- Builder model: Wakefield S
- Builder name: Legendary Communities
Utilities & green energy
- Sewer: Public Sewer
- Water: City
- Utilities for property: Electricity Connected, Other - See Remarks
Community & neighborhood
Community
- Community features: Game Court, Picnic Area, Playground, Tennis Court(s)
Location
- Region: Indian Trail
- Subdivision: Annandale
HOA & financial
HOA
- Has HOA: Yes
- HOA fee: $225 quarterly
- Association name: Annandale HOA
- Association phone: 866-473-2573
Other
Other facts
- Listing terms: Cash,Conventional,FHA,VA Loan
- Road surface type: Concrete, Paved
Price history
| Date | Event | Price |
|---|---|---|
| 7/11/2024 | Sold | $540,000-1.8%$181/sqft |
Source: | ||
| 5/25/2024 | Listed for sale | $550,000+161.9%$184/sqft |
Source: | ||
| 4/1/2011 | Sold | $210,000$70/sqft |
Source: Public Record Report a problem | ||
Public tax history
| Year | Property taxes | Tax assessment |
|---|---|---|
| 2025 | $3,493 +25.9% | $532,100 +61.1% |
| 2024 | $2,775 +0.8% | $330,200 |
| 2023 | $2,751 | $330,200 |
Find assessor info on the county website
Neighborhood: 28079
Nearby schools
GreatSchools rating
- 8/10Poplin Elementary SchoolGrades: PK-5Distance: 0.6 mi
- 10/10Porter Ridge Middle SchoolGrades: 6-8Distance: 1.6 mi
- 7/10Porter Ridge High SchoolGrades: 9-12Distance: 1.5 mi
Schools provided by the listing agent
- Elementary: Poplin
- Middle: Porter Ridge
- High: Porter Ridge
Source: Canopy MLS as distributed by MLS GRID. This data may not be complete. We recommend contacting the local school district to confirm school assignments for this home.
Get a cash offer in 3 minutes
Find out how much your home could sell for in as little as 3 minutes with a no-obligation cash offer.
Estimated market value$551,700
Get a cash offer in 3 minutes
Find out how much your home could sell for in as little as 3 minutes with a no-obligation cash offer.
Estimated market value
$551,700


