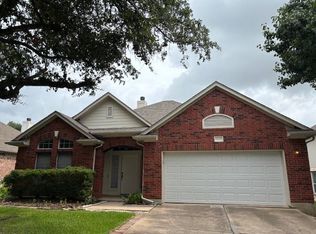Recently updated two-story 4 bedroom/ 2.5 bathroom beauty in the highly desirable NW Austin's Milwood area! Amazing location just minutes away from many of Austin's highlights - close to the Apple campus, the Domain, Arboretum, Austin FC Stadium, Rattan Creek park/pool, shopping, restaurants and entertainment. Easy access to highways make all of Austin accessible Mopac/ I-35/183/Parmer Tech corridors. This lovely home feeds into the highly-acclaimed Round Rock ISD schools! Come fall in love with the home's spacious open floor plan with luxury vinyl plank flooring throughout downstairs and up (no carpets!), neutral paint colors, abundant natural light, gas fireplace and much more. The updated kitchen features quartz countertops, modern cabinets and stainless steel appliances overlooking the spacious and private backyard shaded with large mature trees. The large master suite upstairs is a perfect retreat complete with dual vanities, walk-in closet and separate shower. Step out onto your own private oasis in your backyard with a firepit for some night time festivities. A place to get away from it all yet very convenient to everything. You don't want to miss this! Comes with refrigerator, washer and dryer.
House for rent
$2,200/mo
7004 Riverton Dr, Austin, TX 78729
4beds
1,384sqft
Price may not include required fees and charges.
Singlefamily
Available now
Cats, dogs OK
Central air, ceiling fan
Electric dryer hookup laundry
2 Attached garage spaces parking
Central, fireplace
What's special
Gas fireplaceAbundant natural lightStainless steel appliancesSpacious open floor planLarge master suiteQuartz countertopsSpacious and private backyard
- 13 days
- on Zillow |
- -- |
- -- |
Travel times
Add up to $600/yr to your down payment
Consider a first-time homebuyer savings account designed to grow your down payment with up to a 6% match & 4.15% APY.
Facts & features
Interior
Bedrooms & bathrooms
- Bedrooms: 4
- Bathrooms: 3
- Full bathrooms: 2
- 1/2 bathrooms: 1
Heating
- Central, Fireplace
Cooling
- Central Air, Ceiling Fan
Appliances
- Included: Dishwasher, Disposal, Microwave, Range, WD Hookup
- Laundry: Electric Dryer Hookup, Gas Dryer Hookup, Hookups, In Garage, Main Level, Washer Hookup
Features
- Ceiling Fan(s), Double Vanity, Electric Dryer Hookup, Gas Dryer Hookup, Open Floorplan, Pantry, Quartz Counters, WD Hookup, Walk In Closet, Walk-In Closet(s), Washer Hookup
- Flooring: Tile
- Has fireplace: Yes
Interior area
- Total interior livable area: 1,384 sqft
Property
Parking
- Total spaces: 2
- Parking features: Attached, Covered
- Has attached garage: Yes
- Details: Contact manager
Features
- Stories: 2
- Exterior features: Contact manager
- Has view: Yes
- View description: Contact manager
Details
- Parcel number: R164636000H0032
Construction
Type & style
- Home type: SingleFamily
- Property subtype: SingleFamily
Materials
- Roof: Shake Shingle
Condition
- Year built: 1986
Community & HOA
Location
- Region: Austin
Financial & listing details
- Lease term: Negotiable
Price history
| Date | Event | Price |
|---|---|---|
| 7/12/2025 | Listed for rent | $2,200-8.3%$2/sqft |
Source: Unlock MLS #7760308 | ||
| 11/7/2022 | Listing removed | -- |
Source: Zillow Rental Network_1 | ||
| 11/5/2022 | Price change | $2,400-11.1%$2/sqft |
Source: Zillow Rental Network_1 #5037318 | ||
| 9/1/2022 | Price change | $2,700-9.2%$2/sqft |
Source: Zillow Rental Manager | ||
| 7/29/2022 | Listed for rent | $2,975$2/sqft |
Source: Zillow Rental Manager | ||
![[object Object]](https://photos.zillowstatic.com/fp/c0eb5f60b04e3cb0870cd475de20f076-p_i.jpg)
