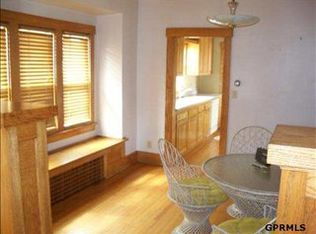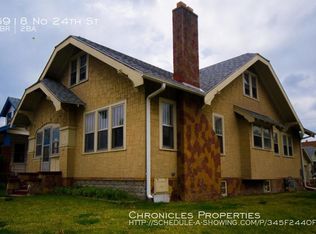Sold for $169,500 on 08/10/23
$169,500
7004 N 24th St, Omaha, NE 68112
2beds
1,388sqft
Single Family Residence
Built in 1924
5,662.8 Square Feet Lot
$183,700 Zestimate®
$122/sqft
$1,792 Estimated rent
Maximize your home sale
Get more eyes on your listing so you can sell faster and for more.
Home value
$183,700
$175,000 - $193,000
$1,792/mo
Zestimate® history
Loading...
Owner options
Explore your selling options
What's special
Updated home awaits you! New interior and exterior paint, one car detached garage, updated full bath on main floor, shower and sink in basement. New carpet in bedrooms, new kitchen appliances. Two nonconforming rooms in the basement would make for a good home office and/or exercise room. Bar area and family room in basement - great for gatherings and watching games! Attic is unfinished - could be made into more living space or storage. Corner lot. Quick access to the interstate and to the airport!
Zillow last checked: 8 hours ago
Listing updated: April 13, 2024 at 07:20am
Listed by:
Michelle Slavik 402-880-9556,
Nebraska Realty
Bought with:
Michaela Simms, 20220133
Keller Williams Greater Omaha
Source: GPRMLS,MLS#: 22314098
Facts & features
Interior
Bedrooms & bathrooms
- Bedrooms: 2
- Bathrooms: 2
- Full bathrooms: 1
- 1/4 bathrooms: 1
- Main level bathrooms: 1
Primary bedroom
- Features: Wall/Wall Carpeting, Window Covering
- Level: Main
- Area: 131.72
- Dimensions: 13.08 x 10.07
Bedroom 2
- Features: Wall/Wall Carpeting, Window Covering
- Level: Main
- Area: 101.61
- Dimensions: 10.09 x 10.07
Dining room
- Features: Wood Floor, Window Covering
- Level: Main
- Area: 141.7
- Dimensions: 12.8 x 11.07
Kitchen
- Features: Laminate Flooring
- Level: Main
- Area: 90.38
- Dimensions: 10.02 x 9.02
Living room
- Features: Wood Floor, Window Covering, Ceiling Fan(s)
- Level: Main
- Area: 193.84
- Dimensions: 16.06 x 12.07
Basement
- Area: 750
Office
- Features: Wall/Wall Carpeting
Heating
- Natural Gas, Forced Air
Cooling
- Central Air
Appliances
- Included: Range, Refrigerator, Dishwasher
Features
- Flooring: Wood, Vinyl, Carpet
- Windows: Window Coverings
- Basement: Daylight,Partially Finished
- Has fireplace: No
Interior area
- Total structure area: 1,388
- Total interior livable area: 1,388 sqft
- Finished area above ground: 968
- Finished area below ground: 420
Property
Parking
- Total spaces: 1
- Parking features: Detached
- Garage spaces: 1
Features
- Levels: One and One Half
- Patio & porch: Porch
- Fencing: None
Lot
- Size: 5,662 sqft
- Dimensions: 120 x 50
- Features: Up to 1/4 Acre., City Lot, Corner Lot, Subdivided
Details
- Parcel number: 1748250000
Construction
Type & style
- Home type: SingleFamily
- Property subtype: Single Family Residence
Materials
- Stucco, Brick/Other
- Foundation: Block
- Roof: Composition
Condition
- Not New and NOT a Model
- New construction: No
- Year built: 1924
Utilities & green energy
- Sewer: Public Sewer
- Water: Public
- Utilities for property: Electricity Available, Natural Gas Available, Water Available, Sewer Available
Community & neighborhood
Location
- Region: Omaha
- Subdivision: MINNE LUSA
Other
Other facts
- Listing terms: VA Loan,FHA,Conventional,Cash
- Ownership: Fee Simple
Price history
| Date | Event | Price |
|---|---|---|
| 3/12/2025 | Listing removed | $1,750$1/sqft |
Source: Zillow Rentals | ||
| 3/1/2025 | Listed for rent | $1,750$1/sqft |
Source: Zillow Rentals | ||
| 8/10/2023 | Sold | $169,500+0.3%$122/sqft |
Source: | ||
| 7/13/2023 | Pending sale | $169,000$122/sqft |
Source: | ||
| 6/27/2023 | Listed for sale | $169,000+123.5%$122/sqft |
Source: | ||
Public tax history
| Year | Property taxes | Tax assessment |
|---|---|---|
| 2024 | $1,518 -23.4% | $93,900 |
| 2023 | $1,981 +6.1% | $93,900 +7.3% |
| 2022 | $1,868 +2.7% | $87,500 +1.9% |
Find assessor info on the county website
Neighborhood: Miller Park-Minne Lusa
Nearby schools
GreatSchools rating
- 5/10Minne Lusa Elementary SchoolGrades: PK-5Distance: 0.3 mi
- 3/10Mc Millan Magnet Middle SchoolGrades: 6-8Distance: 1.2 mi
- 1/10Omaha North Magnet High SchoolGrades: 9-12Distance: 2 mi
Schools provided by the listing agent
- Elementary: Minne Lusa
- Middle: McMillan
- High: North
- District: Omaha
Source: GPRMLS. This data may not be complete. We recommend contacting the local school district to confirm school assignments for this home.

Get pre-qualified for a loan
At Zillow Home Loans, we can pre-qualify you in as little as 5 minutes with no impact to your credit score.An equal housing lender. NMLS #10287.
Sell for more on Zillow
Get a free Zillow Showcase℠ listing and you could sell for .
$183,700
2% more+ $3,674
With Zillow Showcase(estimated)
$187,374
