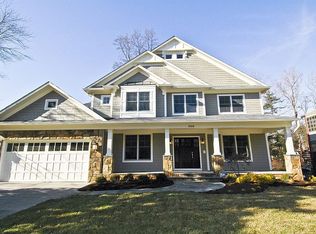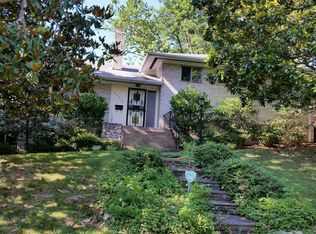Brand new Arts & Crafts masterpiece built by award-winning Carter, Inc. Open floor plan boasts over 5,300 finished square feet on 3 fully finished levels. 5 bedrooms, 4 1/2 baths, mudroom with built-ins and walk-in pantry, family room with fireplace, dining room, living room, den, butlers pantry, gourmet kitchen including huge island with seating and breakfast room. Upper level with its master suite with spa-like bath, his & hers walk-in closets, 3 additional bedrooms, 2 full baths, laundry room and homework/study room. Lower level with recreation room, exercise room and 5th bedroom and full bath. 2 car garage. Screened-in porch and deck. In the Walt Whitman High School District. Estimated delivery date: November 2020.
This property is off market, which means it's not currently listed for sale or rent on Zillow. This may be different from what's available on other websites or public sources.

