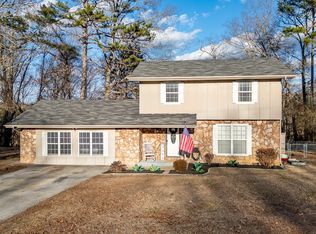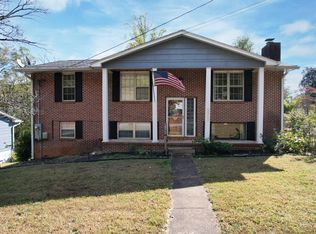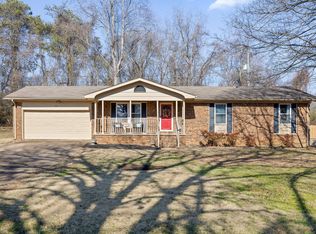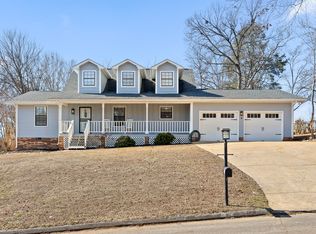Welcome to 7004 Lystra! This charming 3-bedroom, 3-bathroom home, with additional living space in the basement, is nestled in the peaceful Harrison neighborhood. Step inside to gorgeous hardwood floors throughout the main level, featuring a formal dining room, an open-concept kitchen and living area with a cozy gas log fireplace, and a sun-drenched sunroom perfect for relaxing or entertaining.
Upstairs, you'll find all three bedrooms, including a spacious primary suite with a luxurious ensuite bathroom featuring a clawfoot tub perfect for unwinding after a long day. A full hallway bathroom serves the additional bedrooms, providing plenty of space and convenience for family or guests.
Downstairs, the finished basement offers lots of extra living space, including two additional rooms, a full bathroom, a dedicated laundry room, and endless possibilities whether you need a media room, home office, gym, or guest quarters.
Outside, a large back deck overlooks the fenced-in backyard, offering privacy and a perfect space for pets, kids, or outdoor entertaining. A generously sized concrete driveway provides ample parking for family and guests.
This home also offers convenient access to I-75 and Highway 153, making your commute a breeze. Located just minutes from Harrison Bay, Booker T. State Park, and major employers like Volkswagen and Amazon, you'll enjoy both nature and city conveniences at your doorstep.
Don't miss this incredible opportunity and schedule your private showing today!
*Information on this listing is deemed reliable but it's not guaranteed. Buyer to verify sqft, school zoning and all information deemed important to Buyer.
For sale
Price cut: $5K (1/21)
$370,000
7004 Lystra Rd, Harrison, TN 37341
3beds
2,526sqft
Est.:
Single Family Residence
Built in 1969
0.54 Acres Lot
$-- Zestimate®
$146/sqft
$-- HOA
What's special
- 243 days |
- 842 |
- 42 |
Zillow last checked: 8 hours ago
Listing updated: January 20, 2026 at 05:56pm
Listed by:
Linda Erickson 423-710-6187,
Zach Taylor - Chattanooga 855-261-2233,
Kelly Becker 423-637-6287,
Zach Taylor - Chattanooga
Source: Greater Chattanooga Realtors,MLS#: 1514485
Tour with a local agent
Facts & features
Interior
Bedrooms & bathrooms
- Bedrooms: 3
- Bathrooms: 3
- Full bathrooms: 3
Heating
- Central, Natural Gas
Cooling
- Central Air, Ceiling Fan(s), Multi Units
Appliances
- Included: Dishwasher, Electric Range, Microwave, Refrigerator, Tankless Water Heater, Washer/Dryer
- Laundry: Gas Dryer Hookup, Lower Level, Laundry Room
Features
- Ceiling Fan(s), En Suite, Separate Dining Room
- Flooring: Carpet, Hardwood, Tile
- Windows: Blinds
- Basement: Crawl Space
- Number of fireplaces: 1
- Fireplace features: Gas Log, Living Room
Interior area
- Total structure area: 2,526
- Total interior livable area: 2,526 sqft
- Finished area above ground: 1,781
- Finished area below ground: 745
Property
Parking
- Parking features: Concrete, Driveway
Features
- Levels: Two
- Stories: 2
- Patio & porch: Rear Porch
- Exterior features: Rain Gutters
- Pool features: None
- Spa features: None
- Fencing: Back Yard,Fenced
Lot
- Size: 0.54 Acres
- Dimensions: 205.3 x 171.2
- Features: Back Yard, Cul-De-Sac
Details
- Additional structures: Outbuilding
- Parcel number: 112m B 003
- Special conditions: Standard
- Other equipment: None
Construction
Type & style
- Home type: SingleFamily
- Property subtype: Single Family Residence
Materials
- Brick, Vinyl Siding
- Foundation: Block
- Roof: Shingle
Condition
- New construction: No
- Year built: 1969
Utilities & green energy
- Sewer: Septic Tank
- Water: Public, Well
- Utilities for property: Cable Available, Electricity Connected, Natural Gas Connected, Water Connected
Community & HOA
Community
- Features: None
- Subdivision: Nimrod Hills
HOA
- Has HOA: No
Location
- Region: Harrison
Financial & listing details
- Price per square foot: $146/sqft
- Tax assessed value: $202,900
- Annual tax amount: $1,143
- Date on market: 12/1/2025
- Listing terms: Cash,Conventional,FHA,VA Loan
- Inclusions: Shed to covey with property
- Road surface type: Paved
Estimated market value
Not available
Estimated sales range
Not available
$2,227/mo
Price history
Price history
| Date | Event | Price |
|---|---|---|
| 1/21/2026 | Price change | $370,000-1.3%$146/sqft |
Source: Greater Chattanooga Realtors #1514485 Report a problem | ||
| 8/22/2025 | Listed for sale | $375,000$148/sqft |
Source: Greater Chattanooga Realtors #1514485 Report a problem | ||
| 8/15/2025 | Contingent | $375,000$148/sqft |
Source: Greater Chattanooga Realtors #1514485 Report a problem | ||
| 6/15/2025 | Listed for sale | $375,000+546.6%$148/sqft |
Source: Greater Chattanooga Realtors #1514485 Report a problem | ||
| 2/21/1986 | Sold | $58,000$23/sqft |
Source: Agent Provided Report a problem | ||
Public tax history
Public tax history
| Year | Property taxes | Tax assessment |
|---|---|---|
| 2024 | $1,144 | $50,725 |
| 2023 | $1,144 | $50,725 |
| 2022 | $1,144 +0.8% | $50,725 |
Find assessor info on the county website
BuyAbility℠ payment
Est. payment
$2,065/mo
Principal & interest
$1765
Property taxes
$170
Home insurance
$130
Climate risks
Neighborhood: 37341
Nearby schools
GreatSchools rating
- 2/10Harrison Elementary SchoolGrades: PK-5Distance: 1.4 mi
- 5/10Brown Middle SchoolGrades: 6-8Distance: 1.2 mi
- 3/10Central High SchoolGrades: 9-12Distance: 1 mi
Schools provided by the listing agent
- Elementary: Harrison Elementary
- Middle: Brown Middle
- High: Central High School
Source: Greater Chattanooga Realtors. This data may not be complete. We recommend contacting the local school district to confirm school assignments for this home.
- Loading
- Loading



