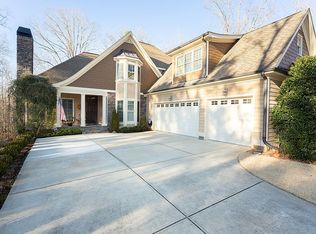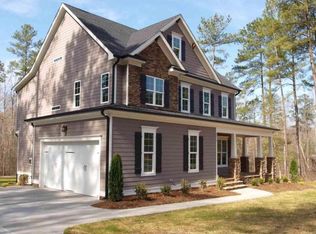Sold for $898,000 on 06/09/23
$898,000
7004 Kimi Rd, Wake Forest, NC 27587
4beds
4,287sqft
Single Family Residence, Residential
Built in 2006
1.13 Acres Lot
$947,500 Zestimate®
$209/sqft
$4,451 Estimated rent
Home value
$947,500
$900,000 - $1.00M
$4,451/mo
Zestimate® history
Loading...
Owner options
Explore your selling options
What's special
Beautiful executive home with a gorgeous backyard oasis! Enjoy a 1.13 acre lot with a lush landscaped yard, salt water pool, hot tub, large screened porch & detached workshop. This well-maintained home offers two options for owner's suites on the main floor or second floor! The two story vaulted living room boasts a stunning see through stone fireplace into the keeping area & breakfast nook. The renovated gourmet kitchen (2018) offers accouterments you'll fall in love with! The home includes two laundry areas on the main and second floors. The third floor is finished with an extra bonus room complete with 1/2 bath (plumbed for full). Tons of storage throughout the home and little surprise features around every corner! Welcome home!
Zillow last checked: 8 hours ago
Listing updated: October 27, 2025 at 07:49pm
Listed by:
Carrie Ann Hennessey,
Property Specific, LLC,
Carrie Fields Richardson 919-961-3812,
Property Specific, LLC
Bought with:
Veda Jeanine Bynum, 326852
EXP Realty LLC
Source: Doorify MLS,MLS#: 2505654
Facts & features
Interior
Bedrooms & bathrooms
- Bedrooms: 4
- Bathrooms: 5
- Full bathrooms: 3
- 1/2 bathrooms: 2
Heating
- Electric, Forced Air, Heat Pump, Natural Gas, Propane
Cooling
- Central Air, Zoned
Appliances
- Included: Dishwasher, Dryer, Gas Cooktop, Microwave, Water Heater, Refrigerator, Oven, Washer
- Laundry: Main Level, Multiple Locations, Upper Level
Features
- Bathtub/Shower Combination, Bookcases, Cathedral Ceiling(s), Ceiling Fan(s), Coffered Ceiling(s), Eat-in Kitchen, Entrance Foyer, Granite Counters, High Ceilings, Keeping Room, Pantry, Master Downstairs, Room Over Garage, Separate Shower, Tray Ceiling(s), Walk-In Closet(s), Walk-In Shower, Whirlpool Tub
- Flooring: Carpet, Ceramic Tile, Combination, Hardwood, Tile, Wood
- Number of fireplaces: 1
- Fireplace features: Gas, Gas Log, Living Room
Interior area
- Total structure area: 4,287
- Total interior livable area: 4,287 sqft
- Finished area above ground: 4,287
- Finished area below ground: 0
Property
Parking
- Total spaces: 3
- Parking features: Attached, Garage, Garage Door Opener, Garage Faces Side
- Attached garage spaces: 3
Features
- Levels: Three Or More
- Stories: 3
- Patio & porch: Covered, Porch, Screened
- Exterior features: Fenced Yard, Lighting, Rain Gutters
- Has private pool: Yes
- Pool features: In Ground, Private, Salt Water
- Has spa: Yes
- Spa features: Private
- Has view: Yes
Lot
- Size: 1.13 Acres
- Dimensions: 1.13
- Features: Corner Lot, Garden, Hardwood Trees, Landscaped
Details
- Additional structures: Workshop
- Parcel number: 1812887462
Construction
Type & style
- Home type: SingleFamily
- Architectural style: Transitional
- Property subtype: Single Family Residence, Residential
Materials
- Fiber Cement, Stone
Condition
- New construction: No
- Year built: 2006
Utilities & green energy
- Sewer: Septic Tank
- Water: Well
- Utilities for property: Cable Available
Community & neighborhood
Location
- Region: Wake Forest
- Subdivision: Covington Crest
HOA & financial
HOA
- Has HOA: Yes
- HOA fee: $200 annually
Price history
| Date | Event | Price |
|---|---|---|
| 6/9/2023 | Sold | $898,000-2.9%$209/sqft |
Source: | ||
| 4/25/2023 | Pending sale | $925,000$216/sqft |
Source: | ||
| 4/20/2023 | Listed for sale | $925,000+8.5%$216/sqft |
Source: | ||
| 2/17/2022 | Sold | $852,750+3.4%$199/sqft |
Source: | ||
| 1/15/2022 | Contingent | $825,000$192/sqft |
Source: | ||
Public tax history
| Year | Property taxes | Tax assessment |
|---|---|---|
| 2025 | $5,750 +3% | $895,909 |
| 2024 | $5,584 +17.3% | $895,909 +47.4% |
| 2023 | $4,759 +23.5% | $607,761 +14.5% |
Find assessor info on the county website
Neighborhood: 27587
Nearby schools
GreatSchools rating
- 6/10North Forest Pines ElementaryGrades: PK-5Distance: 5.7 mi
- 8/10Wakefield MiddleGrades: 6-8Distance: 5.7 mi
- 8/10Wakefield HighGrades: 9-12Distance: 4.5 mi
Schools provided by the listing agent
- Elementary: Wake County Schools
- Middle: Wake County Schools
- High: Wake County Schools
Source: Doorify MLS. This data may not be complete. We recommend contacting the local school district to confirm school assignments for this home.
Get a cash offer in 3 minutes
Find out how much your home could sell for in as little as 3 minutes with a no-obligation cash offer.
Estimated market value
$947,500
Get a cash offer in 3 minutes
Find out how much your home could sell for in as little as 3 minutes with a no-obligation cash offer.
Estimated market value
$947,500

