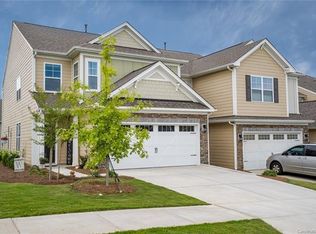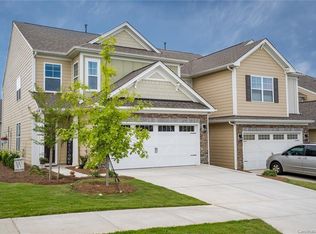NEW PRICE! Former community model home.. still shows like a model! Sellers barely unpacked their bags before they found out they needed to move. The Savannah offers an open floorplan, with two story foyer entry. Master on main level, HUGE loft/bonus room upstairs. END UNIT at the front of the townhome community offers extra "breathing room" and street parking. 2 car garage has finished walls as it was originally used as the sales office. Gorgeous dark stained LVP flooring on main level, warm granite with tons of cabinet storage, and large kitchen island. Walnut creek is best known for it's award winning amenities which include baseball fields, soccer field, pools, fitness centers, walking trails, clubhouse and playground!
This property is off market, which means it's not currently listed for sale or rent on Zillow. This may be different from what's available on other websites or public sources.

