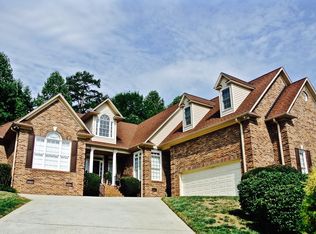Our BRAND NEW townhome feature 3 bedrooms, open concept plans with large kitchen islands, split bedrooms, oversized showers and much more. Excellent interiors and have ceramic tile and luxury vinyl plank! Great location for families with kids. The Tega Cay location offers countless choices for shopping, dining and recreational activities. Appliances included ! Abbey floor plan. Easy access to freeway and parks. SUBWAY TILELUXURY VINYL PLANKCERAMIC TILEABBEY FLOOR PLANLARGE KITCHEN ISLANDSSPLIT BEDROOMSOPEN CONCEPT PLANS Renter is responsible for Water, Gas , Electricty, Net. Owner pays for HOA and property taxes.
This property is off market, which means it's not currently listed for sale or rent on Zillow. This may be different from what's available on other websites or public sources.
