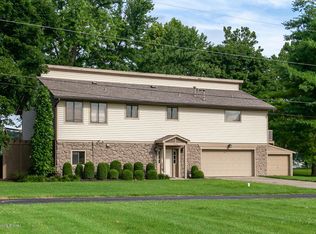An exceptional opportunity to own this fully renovated riverfront property with incredible finishes! Simply fabulous and move-in ready, this home perfectly blends indoor and outdoor living and is perfect for entertaining. Located on a picturesque lot with 100-foot dock that has both water and electricity, the home has gorgeous curb appeal with recently added Hardie board siding and newer Anderson windows and doors. The welcoming entry hall opens to a home office. The first floor boasts redwood walls, a renovated bathroom, bedroom, wet bar, and spacious sun room with wonderful views from all sides. There is also an attached two-car garage. Prepare to be amazed by the second floor! Straight out of a magazine, the chef's kitchen boasts custom cabinetry, top of the line appliances including a Bertazzoni gas range, open shelving and a herringbone tile backsplash. It opens to the large great room with vaulted ceilings, living room with fireplace, and cozy dining area. This floor also features the master suite, master bathroom with dual sinks and separate tub and shower, as well as a spacious walk-in closet that could easily be converted back into a third bedroom. You'll be the envy of your friends with your amazing, custom-built deck with trex decking, multiple entertaining areas, and fire pit area with gas hookup. Additional highlights of this home include a fenced-in yard and updated mechanicals. With unobstructed views from every room of both the Ohio River and Hays Kennedy Park, this marvelous house is the perfect place to call home!
This property is off market, which means it's not currently listed for sale or rent on Zillow. This may be different from what's available on other websites or public sources.
