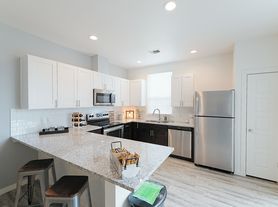Welcome to 7004 Ashen Lane, a beautifully remodeled single-story home for lease in Southeast Austin! This 3-bedroom, 2-bathroom home with a 2-car garage offers a bright open layout that makes everyday living and entertaining easy. The kitchen is a standout with quartz counters, stainless steel appliances (including refrigerator), a breakfast bar, and a large walk-in pantry. Wood-look flooring flows through the main living spaces, while the spacious primary suite features a walk-in closet and ensuite bathroom with dual vanities and a walk-in shower. Step outside to enjoy a private backyard with a covered patio, pergola, and wood fence perfect for relaxing or hosting friends. Community amenities include a pool, playground, dog park, sport courts, and walking trails, giving you plenty to enjoy close to home. This home is pet friendly, so your furry friends are welcome too! Conveniently located near Southpark Meadows, McKinney Falls State Park, Tesla, the airport, and just 13 miles to Downtown Austin. Schedule your tour today and make this beautiful home yours!
House for rent
$2,400/mo
7004 Ashen Ln, Austin, TX 78747
3beds
1,647sqft
Price may not include required fees and charges.
Singlefamily
Available now
Cats, dogs OK
Central air, ceiling fan
Electric dryer hookup laundry
4 Attached garage spaces parking
Central
What's special
Wood fencePrivate backyardWood-look flooringStainless steel appliancesQuartz countersCovered patioWalk-in closet
- 34 days |
- -- |
- -- |
Travel times
Zillow can help you save for your dream home
With a 6% savings match, a first-time homebuyer savings account is designed to help you reach your down payment goals faster.
Offer exclusive to Foyer+; Terms apply. Details on landing page.
Facts & features
Interior
Bedrooms & bathrooms
- Bedrooms: 3
- Bathrooms: 2
- Full bathrooms: 2
Heating
- Central
Cooling
- Central Air, Ceiling Fan
Appliances
- Included: Dishwasher, Disposal, Range, Refrigerator, WD Hookup
- Laundry: Electric Dryer Hookup, Hookups, Laundry Room, Washer Hookup
Features
- Breakfast Bar, Ceiling Fan(s), Double Vanity, Eat-in Kitchen, Electric Dryer Hookup, Entrance Foyer, Exhaust Fan, High Speed Internet, No Interior Steps, Open Floorplan, Pantry, Primary Bedroom on Main, Quartz Counters, Recessed Lighting, Storage, WD Hookup, Walk In Closet, Walk-In Closet(s), Washer Hookup
- Flooring: Carpet, Laminate, Tile
Interior area
- Total interior livable area: 1,647 sqft
Property
Parking
- Total spaces: 4
- Parking features: Attached, Driveway, Garage, Covered
- Has attached garage: Yes
- Details: Contact manager
Features
- Stories: 1
- Exterior features: Contact manager
Details
- Parcel number: 808812
Construction
Type & style
- Home type: SingleFamily
- Property subtype: SingleFamily
Materials
- Roof: Composition
Condition
- Year built: 2014
Community & HOA
Community
- Features: Playground
Location
- Region: Austin
Financial & listing details
- Lease term: Month To Month
Price history
| Date | Event | Price |
|---|---|---|
| 9/10/2025 | Listed for rent | $2,400+9.1%$1/sqft |
Source: Unlock MLS #6847272 | ||
| 9/9/2025 | Listing removed | $2,200$1/sqft |
Source: Zillow Rentals | ||
| 9/1/2025 | Listing removed | $379,000$230/sqft |
Source: | ||
| 8/11/2025 | Price change | $379,000-2.6%$230/sqft |
Source: | ||
| 7/25/2025 | Price change | $2,200-12%$1/sqft |
Source: Zillow Rentals | ||
