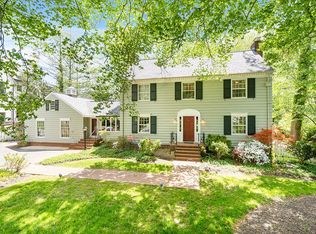OpenThis Sun From 1-4. Another stunning new home by Rembrandt Homes. Filled with sun light and quality craftsmanship. The open floor plan features a first floor wine cellar, huge gourmet kitchen opening to family room, dining room, 2 powder rooms, and a large bright library/office with built-ins. This 6 bed, 8 bath home is ideal for entertaining while also providing privacy for each individual. An epically designed detached garage provides extra space for a workshop, crossfit gym, car, etc. All these plus Elevator Ready, Finished Lower level with Rec Room and Bar, Media Room, Exercise Room, Bedroom & Full Bath, Close to Downtown Bethesda, 270, 495 , trails and C&O Canal.
This property is off market, which means it's not currently listed for sale or rent on Zillow. This may be different from what's available on other websites or public sources.

