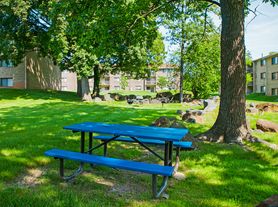$1,450 - $1,687
Fees may apply
1+ bd1+ ba827 sqft
Park Place
For Rent

Fees may apply
Price may not include required fees and charges. Price shown reflects the lease term provided. Learn more|
Zillow last checked: 10 hours ago
Listing updated: February 19, 2026 at 06:48am
| Date | Event | Price |
|---|---|---|
| 10/24/2025 | Sold | $360,000+0%$172/sqft |
Source: | ||
| 10/9/2025 | Pending sale | $359,900$172/sqft |
Source: | ||
| 9/21/2025 | Price change | $359,900-5%$172/sqft |
Source: | ||
| 9/4/2025 | Price change | $379,000+2.7%$181/sqft |
Source: | ||
| 8/19/2025 | Price change | $369,000-1.6%$177/sqft |
Source: | ||