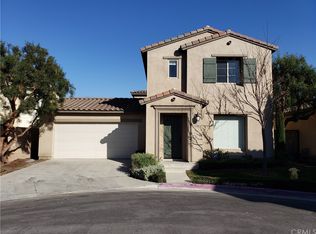Sold for $635,000 on 03/18/25
Listing Provided by:
Chris Taylor DRE #01474504 949.294.2506,
Keller Williams Realty
Bought with: Brad Korb Real Estate Group
$635,000
7003 Windmill Ln, Paramount, CA 90723
3beds
1,390sqft
Townhouse
Built in 2011
0.26 Acres Lot
$615,700 Zestimate®
$457/sqft
$3,312 Estimated rent
Home value
$615,700
$560,000 - $677,000
$3,312/mo
Zestimate® history
Loading...
Owner options
Explore your selling options
What's special
Welcome to Paramount’s “Heritage Walk,” a RARE-TO-THE-MARKET community of just 17 homes that combine privacy, convenience, and turnkey living. Situated on a desirable corner lot with only one adjacent neighbor, this freestanding home offers no shared walls and lives like a true single-family residence. Inside, you’ll find a 3-bedroom, 2.5-bath layout with laminate flooring throughout the main areas and plush carpet in the bedrooms. The bright and modern kitchen features granite countertops, stainless steel appliances (REFRIGERATOR INCLUDED), and recessed lighting, flowing seamlessly into the adjacent dining area. The laundry room is conveniently located on the main level AND COMES COMPLETE WITH A WASHER & DRYER! Enjoy the added benefit of your own gated private front and a backyard space great for BBQing. Commuters will love the home’s prime location, with quick access to major freeways, making trips to Los Angeles, South Bay, or Orange County a breeze. This home is move-in ready and ideal for families seeking space, comfort, and a welcoming community to call home. Don’t miss this exceptional opportunity!
Zillow last checked: 8 hours ago
Listing updated: March 18, 2025 at 01:08pm
Listing Provided by:
Chris Taylor DRE #01474504 949.294.2506,
Keller Williams Realty
Bought with:
Dante Putrino, DRE #02190276
Brad Korb Real Estate Group
Source: CRMLS,MLS#: OC25014098 Originating MLS: California Regional MLS
Originating MLS: California Regional MLS
Facts & features
Interior
Bedrooms & bathrooms
- Bedrooms: 3
- Bathrooms: 3
- Full bathrooms: 2
- 1/2 bathrooms: 1
- Main level bathrooms: 1
Heating
- Central
Cooling
- Central Air
Appliances
- Included: Built-In Range, Dishwasher, Electric Range, Disposal, Gas Range, Microwave, Refrigerator, Tankless Water Heater, Dryer, Washer
- Laundry: Washer Hookup, Electric Dryer Hookup, Laundry Closet, Laundry Room
Features
- Eat-in Kitchen, Granite Counters, Recessed Lighting, All Bedrooms Up, Walk-In Closet(s)
- Flooring: Carpet, Laminate
- Doors: Sliding Doors
- Windows: Blinds, Double Pane Windows
- Has fireplace: No
- Fireplace features: None
- Common walls with other units/homes: No Common Walls
Interior area
- Total interior livable area: 1,390 sqft
Property
Parking
- Total spaces: 2
- Parking features: Direct Access, Door-Single, Garage, Garage Door Opener
- Attached garage spaces: 2
Features
- Levels: Two
- Stories: 2
- Entry location: Ground
- Patio & porch: Front Porch
- Pool features: None
- Spa features: None
- Fencing: Block,Wood
- Has view: Yes
- View description: None
Lot
- Size: 0.26 Acres
- Features: Corner Lot
Details
- Parcel number: 6240006056
- Zoning: PARM*
- Special conditions: Standard
Construction
Type & style
- Home type: Townhouse
- Architectural style: Contemporary
- Property subtype: Townhouse
Materials
- Brick, Drywall
- Foundation: Slab
- Roof: Spanish Tile
Condition
- Turnkey
- New construction: No
- Year built: 2011
Utilities & green energy
- Electric: 220 Volts in Garage, 220 Volts in Kitchen, 220 Volts in Laundry
- Sewer: Public Sewer
- Water: Public
- Utilities for property: Cable Connected, Electricity Connected, Natural Gas Connected, Sewer Connected, Water Connected
Green energy
- Energy efficient items: Windows
Community & neighborhood
Security
- Security features: Carbon Monoxide Detector(s), Smoke Detector(s)
Community
- Community features: Curbs, Storm Drain(s), Street Lights, Sidewalks
Location
- Region: Paramount
HOA & financial
HOA
- Has HOA: Yes
- HOA fee: $170 monthly
- Amenities included: Maintenance Grounds
- Association name: Paramount Heritage Walk
- Association phone: 714-279-2821
Other
Other facts
- Listing terms: Cash,Conventional,Contract,1031 Exchange,FHA,Fannie Mae,Freddie Mac,Submit,VA Loan
- Road surface type: Paved
Price history
| Date | Event | Price |
|---|---|---|
| 3/18/2025 | Sold | $635,000+1.6%$457/sqft |
Source: | ||
| 1/30/2025 | Pending sale | $625,000+73.6%$450/sqft |
Source: | ||
| 6/25/2015 | Sold | $360,000+46.6%$259/sqft |
Source: Public Record | ||
| 12/1/2014 | Sold | $245,500-12.3%$177/sqft |
Source: Public Record | ||
| 10/16/2014 | Listed for sale | $279,900$201/sqft |
Source: CENTURY 21 Masters #PW14149324 | ||
Public tax history
| Year | Property taxes | Tax assessment |
|---|---|---|
| 2025 | $5,802 +3.6% | $432,658 +2% |
| 2024 | $5,600 +1.9% | $424,175 +2% |
| 2023 | $5,496 +2.8% | $415,859 +2% |
Find assessor info on the county website
Neighborhood: 90723
Nearby schools
GreatSchools rating
- 5/10Mark Keppel SchoolGrades: K-5Distance: 0.3 mi
- 7/10Frank J. Zamboni SchoolGrades: 6-8Distance: 0.1 mi
- 5/10Paramount High SchoolGrades: 9-12Distance: 1.6 mi
Get a cash offer in 3 minutes
Find out how much your home could sell for in as little as 3 minutes with a no-obligation cash offer.
Estimated market value
$615,700
Get a cash offer in 3 minutes
Find out how much your home could sell for in as little as 3 minutes with a no-obligation cash offer.
Estimated market value
$615,700
