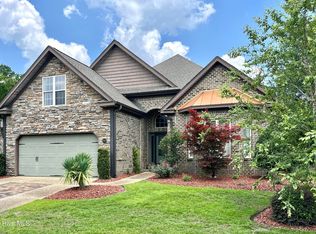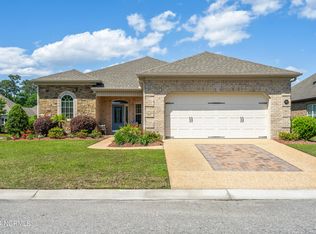Sold for $665,000
$665,000
7003 Trailmark Road, Wilmington, NC 28405
3beds
2,287sqft
Single Family Residence
Built in 2011
0.39 Acres Lot
$693,600 Zestimate®
$291/sqft
$2,755 Estimated rent
Home value
$693,600
$659,000 - $728,000
$2,755/mo
Zestimate® history
Loading...
Owner options
Explore your selling options
What's special
This home listed as 'Coming Soon' on March 29, 2024 and went active on April 4, 2024. Gorgeous 3BR, 3BA brick patio home features wood floors and custom Plantation shutters. The open & airy floor plan is perfect for entertaining with the kitchen open to the living room. The attractive kitchen has 42 inch cabinets, stainless steel appliances, and loads of granite countertops. Very comfortable living room with a coffered ceiling and fireplace. The large master has a trey ceiling and an elegant master bath with glass shower, dual sinks and tile floor. The room over the garage has a dedicated bathroom. The large closet leads into the walk-in attic. The garage offers, built-in cabinets, and painted epoxy floor. The screen porch has a tile floor and overlooks the spacious back yard with ornamental metal fence. There is a community pool, tennis courts and club house. Nearby the 'Cross City Trail' and close proximity to Wrightsville Beach, and Mayfaire.
Zillow last checked: 8 hours ago
Listing updated: May 03, 2024 at 07:13am
Listed by:
Lauren A Bollinger 910-520-2630,
Network Real Estate
Bought with:
Stephen Schlachter, 326368
Cadence Realty Corporation
Source: Hive MLS,MLS#: 100435723 Originating MLS: Cape Fear Realtors MLS, Inc.
Originating MLS: Cape Fear Realtors MLS, Inc.
Facts & features
Interior
Bedrooms & bathrooms
- Bedrooms: 3
- Bathrooms: 3
- Full bathrooms: 3
Primary bedroom
- Level: Main
- Dimensions: 18.5 x 14
Bedroom 2
- Level: Main
- Dimensions: 11 x 14
Bedroom 3
- Level: Second
- Dimensions: 15 x 14
Dining room
- Level: Main
- Dimensions: 14 x 15
Kitchen
- Level: Main
- Dimensions: 9 x 13
Living room
- Level: Main
- Dimensions: 17.5 x 18
Heating
- Heat Pump, Electric
Cooling
- Central Air, Heat Pump
Appliances
- Included: Electric Cooktop, Built-In Microwave, Refrigerator, Disposal, Dishwasher, Wall Oven
- Laundry: In Hall, Laundry Closet
Features
- Master Downstairs, Tray Ceiling(s), Entrance Foyer, Ceiling Fan(s), Blinds/Shades
- Flooring: Carpet, Tile, Wood
- Basement: None
- Attic: Walk-In
Interior area
- Total structure area: 2,287
- Total interior livable area: 2,287 sqft
Property
Parking
- Total spaces: 2
- Parking features: Attached, Garage Door Opener, On Site, Paved
- Has attached garage: Yes
Features
- Levels: Two
- Stories: 2
- Patio & porch: Patio, Porch, Screened
- Exterior features: Irrigation System
- Pool features: None
- Fencing: Back Yard,Metal/Ornamental
Lot
- Size: 0.39 Acres
- Dimensions: 137 x 148 x 98 x 153
- Features: Corner Lot
Details
- Parcel number: R04400005083000
- Zoning: R15
- Special conditions: Standard
Construction
Type & style
- Home type: SingleFamily
- Property subtype: Single Family Residence
Materials
- Brick Veneer, Stone
- Foundation: Slab
- Roof: Shingle
Condition
- New construction: No
- Year built: 2011
Utilities & green energy
- Sewer: Public Sewer
- Water: Public
- Utilities for property: Sewer Available, Water Available
Community & neighborhood
Location
- Region: Wilmington
- Subdivision: Covil Crossing At Covil Estates
HOA & financial
HOA
- Has HOA: Yes
- HOA fee: $2,976 monthly
- Amenities included: Clubhouse, Pool
- Association name: CEPCO
- Association phone: 910-395-1500
Other
Other facts
- Listing agreement: Exclusive Right To Sell
- Listing terms: Cash,Conventional,VA Loan
- Road surface type: Paved
Price history
| Date | Event | Price |
|---|---|---|
| 5/3/2024 | Sold | $665,000-3.5%$291/sqft |
Source: | ||
| 4/5/2024 | Pending sale | $689,000$301/sqft |
Source: | ||
| 4/4/2024 | Listed for sale | $689,000+105.7%$301/sqft |
Source: | ||
| 6/27/2013 | Sold | $335,000-5.6%$146/sqft |
Source: | ||
| 6/16/2013 | Listed for sale | $354,900+174.1%$155/sqft |
Source: Intracoastal Realty Corp. #487708 Report a problem | ||
Public tax history
| Year | Property taxes | Tax assessment |
|---|---|---|
| 2025 | $2,686 +25.4% | $696,100 +73.9% |
| 2024 | $2,142 +0.2% | $400,200 |
| 2023 | $2,138 -0.9% | $400,200 |
Find assessor info on the county website
Neighborhood: Ogden
Nearby schools
GreatSchools rating
- 5/10John J Blair ElementaryGrades: K-5Distance: 1 mi
- 6/10M C S Noble MiddleGrades: 6-8Distance: 1.1 mi
- 3/10New Hanover HighGrades: 9-12Distance: 6.5 mi

Get pre-qualified for a loan
At Zillow Home Loans, we can pre-qualify you in as little as 5 minutes with no impact to your credit score.An equal housing lender. NMLS #10287.

