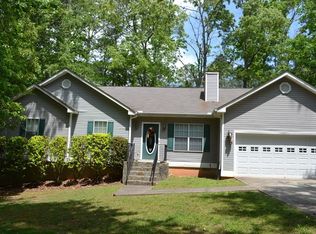Closed
$630,000
7003 Tara Dr, Villa Rica, GA 30180
4beds
2,500sqft
Single Family Residence
Built in 2000
1.71 Acres Lot
$629,900 Zestimate®
$252/sqft
$2,272 Estimated rent
Home value
$629,900
$598,000 - $661,000
$2,272/mo
Zestimate® history
Loading...
Owner options
Explore your selling options
What's special
Private Retreat in a Premier Gated Community - 1.71 Acres with Resort-Style Amenities Welcome to your own private Southern retreat in one of the area's most amenity-rich gated communities, just 40 miles from Atlanta's Hartsfield-Jackson International Airport. Nestled on 1.71 beautifully wooded acres spanning three combined lots, this exceptional property offers unmatched privacy and space in a vibrant, active-lifestyle neighborhood. A separate workshop/garage adds space for two additional vehicles-bringing the total garage capacity to four-and provides ample room for tools, hobbies, or storage. Workshop also features a full attic with foam insulation for additional storage or expansion. Workshop is on a separate electric meter and also has a 30 amp RV hookup. This thoughtfully designed home features 3 bedrooms and 2 full baths on the main level, with a new roof and newly finished hardwood floors throughout. A spacious bonus room upstairs hosts a private guest suite complete with its own bedroom, full bath )for a total of 4 bedrooms and 3 full baths), and a cozy coffee bar-perfect for extended stays or in-law living. The walk-in attic is expandable, offering even more potential for customization. Outdoors, enjoy a saltwater in-ground pool surrounded by lush landscaping and elegant outdoor lighting that creates a warm and inviting ambiance, perfect for entertaining, alfresco dining, or relaxing. The private screen porch overlooks the back yard and pool creating your own personal oasis. The gated community offers an unparalleled array of amenities including three scenic lakes, an 18-hole golf course, tennis courts, pickle ball courts, two restaurants, a country club, walking trails, a recreation center, and 24/7 security. Whether you're seeking peace and privacy or an active, social lifestyle-this home offers the best of both worlds.
Zillow last checked: 8 hours ago
Listing updated: December 22, 2025 at 02:05pm
Listed by:
Dori Seagraves 770-328-4773,
Georgia West Realty Inc
Bought with:
Teresa DH Williams, 315618
Mission Realty Group
Source: GAMLS,MLS#: 10546779
Facts & features
Interior
Bedrooms & bathrooms
- Bedrooms: 4
- Bathrooms: 3
- Full bathrooms: 3
- Main level bathrooms: 2
- Main level bedrooms: 3
Dining room
- Features: Seats 12+
Heating
- Central, Electric, Heat Pump
Cooling
- Ceiling Fan(s), Central Air, Electric, Heat Pump
Appliances
- Included: Dishwasher, Disposal, Dryer, Electric Water Heater, Microwave, Oven/Range (Combo), Refrigerator, Stainless Steel Appliance(s), Washer
- Laundry: Mud Room
Features
- Double Vanity, High Ceilings, Master On Main Level, Separate Shower, Split Bedroom Plan, Tile Bath, Tray Ceiling(s), Entrance Foyer, Vaulted Ceiling(s), Walk-In Closet(s)
- Flooring: Carpet, Hardwood, Tile
- Windows: Double Pane Windows, Skylight(s)
- Basement: Crawl Space
- Attic: Expandable,Pull Down Stairs
- Has fireplace: Yes
- Fireplace features: Family Room, Gas Log, Gas Starter
Interior area
- Total structure area: 2,500
- Total interior livable area: 2,500 sqft
- Finished area above ground: 2,500
- Finished area below ground: 0
Property
Parking
- Parking features: Attached, Detached, Garage, Garage Door Opener, Guest, Kitchen Level, Parking Pad, RV/Boat Parking, Side/Rear Entrance, Storage
- Has attached garage: Yes
- Has uncovered spaces: Yes
Features
- Levels: Two
- Stories: 2
- Patio & porch: Patio, Porch, Screened
- Exterior features: Garden
- Has private pool: Yes
- Pool features: In Ground, Salt Water
- Has spa: Yes
- Spa features: Bath
- Fencing: Back Yard
Lot
- Size: 1.71 Acres
- Features: Level, Private
- Residential vegetation: Partially Wooded
Details
- Additional structures: Garage(s), Workshop
- Parcel number: F07 0003
Construction
Type & style
- Home type: SingleFamily
- Architectural style: Brick/Frame,European,Ranch
- Property subtype: Single Family Residence
Materials
- Brick, Concrete
- Roof: Composition
Condition
- Resale
- New construction: No
- Year built: 2000
Utilities & green energy
- Sewer: Public Sewer
- Water: Public
- Utilities for property: Cable Available, Electricity Available, High Speed Internet, Phone Available, Propane, Sewer Available, Sewer Connected, Underground Utilities, Water Available
Community & neighborhood
Community
- Community features: Clubhouse, Gated, Golf, Guest Lodging, Lake, Marina, Park, Playground, Pool, Sidewalks, Tennis Court(s)
Location
- Region: Villa Rica
- Subdivision: Fairfield Plantation
HOA & financial
HOA
- Has HOA: Yes
- HOA fee: $2,010 annually
- Services included: Management Fee, Private Roads, Reserve Fund, Security, Swimming, Tennis
Other
Other facts
- Listing agreement: Exclusive Right To Sell
Price history
| Date | Event | Price |
|---|---|---|
| 12/22/2025 | Sold | $630,000-1.5%$252/sqft |
Source: | ||
| 12/5/2025 | Pending sale | $639,800$256/sqft |
Source: | ||
| 6/19/2025 | Listed for sale | $639,800+31890%$256/sqft |
Source: | ||
| 12/21/2017 | Sold | $2,000-99%$1/sqft |
Source: Public Record Report a problem | ||
| 4/9/2010 | Sold | $199,900-29.6%$80/sqft |
Source: Public Record Report a problem | ||
Public tax history
Tax history is unavailable.
Find assessor info on the county website
Neighborhood: Fairfield Plantation
Nearby schools
GreatSchools rating
- 6/10Sand Hill Elementary SchoolGrades: PK-5Distance: 2.7 mi
- 5/10Bay Springs Middle SchoolGrades: 6-8Distance: 3.1 mi
- 6/10Villa Rica High SchoolGrades: 9-12Distance: 5.6 mi
Schools provided by the listing agent
- Elementary: Sand Hill
- Middle: Bay Springs
- High: Villa Rica
Source: GAMLS. This data may not be complete. We recommend contacting the local school district to confirm school assignments for this home.
Get a cash offer in 3 minutes
Find out how much your home could sell for in as little as 3 minutes with a no-obligation cash offer.
Estimated market value
$629,900
