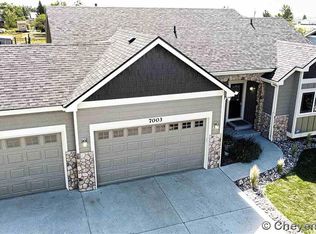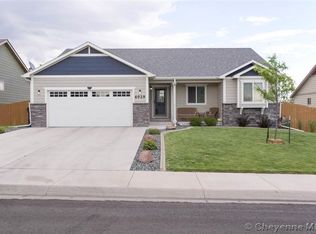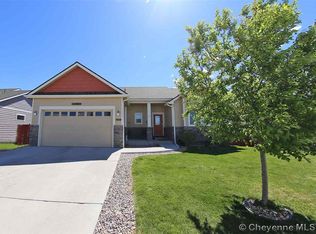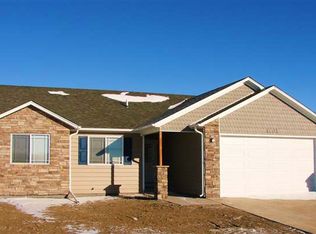Sold
Price Unknown
7003 Snowy River Rd, Cheyenne, WY 82009
4beds
3,004sqft
City Residential, Residential
Built in 2010
7,840.8 Square Feet Lot
$555,400 Zestimate®
$--/sqft
$3,052 Estimated rent
Home value
$555,400
$528,000 - $583,000
$3,052/mo
Zestimate® history
Loading...
Owner options
Explore your selling options
What's special
Just like new! This pristine 4-bedroom ranch is the one! Beautifully updated and the best design with a large, open main floor living area plus a fantastic family/recreation space downstairs with an amazing entertainment bar complete with a beverage fridge and dishwasher. Every awesome amenity you hoped to find is right here. 3 car garage with tons of shelving, new flooring, trim, doors and paint. Beautiful new kitchen cabinets, large island with seating, fancy little wine cooler, quartz counters, gas stove, and a large, shelved pantry. Laundry on the main floor and in the basement! Fantastic windows. New 26' maintenance-free deck plus a 20x20 patio area. New primary bath with a fabulous shower! Built-ins galore complete with a fun dining room server topped with solid walnut. Lower bath has a spa tub in the full bath. The basement enjoys full daylight in the family area. New central air. So much to love!
Zillow last checked: 8 hours ago
Listing updated: September 12, 2023 at 07:57am
Listed by:
Kimberlee Sutherland 307-630-1488,
#1 Properties
Bought with:
Jon Rogina
#1 Properties
Source: Cheyenne BOR,MLS#: 90570
Facts & features
Interior
Bedrooms & bathrooms
- Bedrooms: 4
- Bathrooms: 3
- Full bathrooms: 2
- 3/4 bathrooms: 1
- Main level bathrooms: 3
Primary bedroom
- Level: Main
- Area: 169
- Dimensions: 13 x 13
Bedroom 2
- Level: Main
- Area: 144
- Dimensions: 12 x 12
Bedroom 3
- Level: Basement
- Area: 168
- Dimensions: 14 x 12
Bedroom 4
- Level: Basement
- Area: 121
- Dimensions: 11 x 11
Bathroom 1
- Features: Full
- Level: Main
Bathroom 2
- Features: 3/4
- Level: Main
Bathroom 3
- Features: Full
- Level: Main
Dining room
- Level: Main
- Area: 132
- Dimensions: 12 x 11
Family room
- Level: Main
- Area: 576
- Dimensions: 32 x 18
Kitchen
- Level: Main
- Area: 165
- Dimensions: 15 x 11
Living room
- Level: Main
- Area: 210
- Dimensions: 15 x 14
Basement
- Area: 1502
Heating
- Forced Air, Natural Gas
Cooling
- Central Air
Appliances
- Included: Dishwasher, Disposal, Dryer, Microwave, Range, Refrigerator, Washer
- Laundry: Main Level
Features
- Eat-in Kitchen, Pantry, Rec Room, Separate Dining, Vaulted Ceiling(s), Walk-In Closet(s), Wet Bar, Main Floor Primary, Solid Surface Countertops
- Flooring: Luxury Vinyl
- Windows: Thermal Windows
- Basement: Partially Finished
- Number of fireplaces: 1
- Fireplace features: One, Gas
Interior area
- Total structure area: 3,004
- Total interior livable area: 3,004 sqft
- Finished area above ground: 1,502
Property
Parking
- Total spaces: 3
- Parking features: 3 Car Attached, Garage Door Opener
- Attached garage spaces: 3
Accessibility
- Accessibility features: None
Features
- Patio & porch: Deck, Patio
- Has spa: Yes
- Spa features: Bath
- Fencing: Back Yard
Lot
- Size: 7,840 sqft
- Dimensions: 8,050 sqft
- Features: Sprinklers In Front
Details
- Parcel number: 14662531006500
- Special conditions: None of the Above
Construction
Type & style
- Home type: SingleFamily
- Architectural style: Ranch
- Property subtype: City Residential, Residential
Materials
- Wood/Hardboard, Stucco
- Foundation: Basement, Garden/Daylight
- Roof: Composition/Asphalt
Condition
- New construction: No
- Year built: 2010
Utilities & green energy
- Electric: Black Hills Energy
- Gas: Black Hills Energy
- Sewer: City Sewer
- Water: Public
Green energy
- Energy efficient items: Thermostat
Community & neighborhood
Location
- Region: Cheyenne
- Subdivision: Saddle Ridge
HOA & financial
HOA
- Services included: None
Other
Other facts
- Listing agreement: N
- Listing terms: Cash,Conventional,FHA,VA Loan
Price history
| Date | Event | Price |
|---|---|---|
| 9/8/2023 | Sold | -- |
Source: | ||
| 8/8/2023 | Pending sale | $550,000$183/sqft |
Source: | ||
| 8/4/2023 | Price change | $550,000-1.8%$183/sqft |
Source: | ||
| 7/13/2023 | Listed for sale | $560,000$186/sqft |
Source: | ||
| 10/9/2020 | Sold | -- |
Source: | ||
Public tax history
| Year | Property taxes | Tax assessment |
|---|---|---|
| 2024 | $2,901 -0.4% | $41,020 -0.4% |
| 2023 | $2,912 +8.9% | $41,189 +11.2% |
| 2022 | $2,674 +9.9% | $37,041 +10.2% |
Find assessor info on the county website
Neighborhood: 82009
Nearby schools
GreatSchools rating
- 4/10Saddle Ridge Elementary SchoolGrades: K-6Distance: 0.2 mi
- 3/10Carey Junior High SchoolGrades: 7-8Distance: 2.5 mi
- 4/10East High SchoolGrades: 9-12Distance: 2.7 mi



