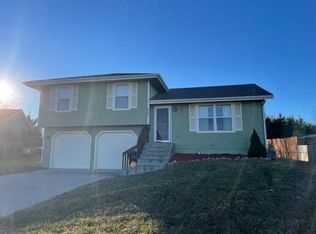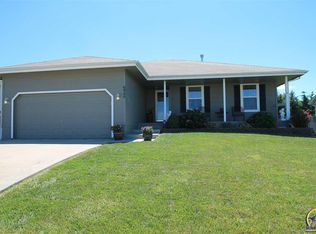Sold on 06/05/23
Price Unknown
7003 SW 19th Ln, Topeka, KS 66615
3beds
1,974sqft
Single Family Residence, Residential
Built in 2006
8,820 Acres Lot
$294,100 Zestimate®
$--/sqft
$2,024 Estimated rent
Home value
$294,100
$279,000 - $309,000
$2,024/mo
Zestimate® history
Loading...
Owner options
Explore your selling options
What's special
Great location with privacy fence, pool, nice shed, Vivant security system with doorbell, garage and backyard camera. Smart dead bolt lock on front door. Underground sprinkler system. Painting a nice grey color has been started inside and almost done. New carpet in the basement and bedrooms. Deck is being painted. New master bathroom. Washer/dryer can stay This is a pet friendly home. There is a dog and some cats.
Zillow last checked: 8 hours ago
Listing updated: June 06, 2023 at 02:45pm
Listed by:
Barbara Williams 785-969-6681,
Platinum Realty LLC
Bought with:
Nick Koch, SP00243758
KW One Legacy Partners, LLC
Source: Sunflower AOR,MLS#: 228535
Facts & features
Interior
Bedrooms & bathrooms
- Bedrooms: 3
- Bathrooms: 3
- Full bathrooms: 3
Primary bedroom
- Level: Main
- Area: 315
- Dimensions: 21 x 15
Bedroom 2
- Level: Main
- Area: 130
- Dimensions: 13 x 10
Bedroom 3
- Level: Basement
- Area: 132
- Dimensions: 11 x 12
Dining room
- Level: Main
- Area: 99
- Dimensions: 9 x 11
Kitchen
- Level: Main
- Area: 80
- Dimensions: 8 x 10
Laundry
- Level: Basement
Living room
- Level: Main
- Area: 180
- Dimensions: 15 x 12
Recreation room
- Level: Basement
- Area: 117
- Dimensions: 13 x 9
Heating
- Natural Gas
Cooling
- Central Air
Appliances
- Included: Electric Range, Microwave, Dishwasher, Refrigerator
- Laundry: In Basement
Features
- Flooring: Vinyl, Laminate, Carpet
- Doors: Storm Door(s)
- Windows: Storm Window(s)
- Basement: Sump Pump,Concrete,Partially Finished
- Has fireplace: No
Interior area
- Total structure area: 1,974
- Total interior livable area: 1,974 sqft
- Finished area above ground: 1,087
- Finished area below ground: 887
Property
Parking
- Parking features: Attached, Auto Garage Opener(s), Garage Door Opener
- Has attached garage: Yes
Features
- Patio & porch: Deck
- Fencing: Fenced,Wood,Privacy
Lot
- Size: 8,820 Acres
Details
- Parcel number: R53981
- Special conditions: Standard,Arm's Length
Construction
Type & style
- Home type: SingleFamily
- Property subtype: Single Family Residence, Residential
Materials
- Frame
- Roof: Composition
Condition
- Year built: 2006
Utilities & green energy
- Water: Public
Community & neighborhood
Location
- Region: Topeka
- Subdivision: Hidden Valley Sub #4
Price history
| Date | Event | Price |
|---|---|---|
| 6/5/2023 | Sold | -- |
Source: | ||
| 6/2/2023 | Pending sale | $250,000$127/sqft |
Source: | ||
| 5/26/2023 | Price change | $250,000+2%$127/sqft |
Source: | ||
| 4/16/2023 | Pending sale | $245,000$124/sqft |
Source: | ||
| 4/12/2023 | Listed for sale | $245,000$124/sqft |
Source: | ||
Public tax history
| Year | Property taxes | Tax assessment |
|---|---|---|
| 2025 | -- | $28,703 +3% |
| 2024 | $5,317 +3.1% | $27,867 +2% |
| 2023 | $5,159 +6.8% | $27,321 +13% |
Find assessor info on the county website
Neighborhood: 66615
Nearby schools
GreatSchools rating
- 6/10Wanamaker Elementary SchoolGrades: PK-6Distance: 1.3 mi
- 6/10Washburn Rural Middle SchoolGrades: 7-8Distance: 5.5 mi
- 8/10Washburn Rural High SchoolGrades: 9-12Distance: 5.4 mi
Schools provided by the listing agent
- Elementary: Wanamaker Elementary School/USD 437
- Middle: Washburn Rural Middle School/USD 437
- High: Washburn Rural High School/USD 437
Source: Sunflower AOR. This data may not be complete. We recommend contacting the local school district to confirm school assignments for this home.

