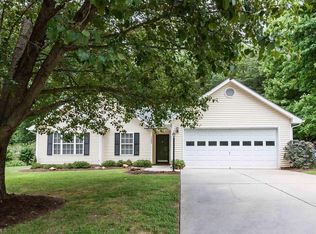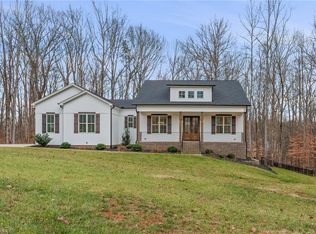Sold for $769,000
$769,000
7003 Ridge Haven Rd, Greensboro, NC 27410
4beds
4,207sqft
Stick/Site Built, Residential, Single Family Residence
Built in 1991
1.52 Acres Lot
$771,000 Zestimate®
$--/sqft
$3,315 Estimated rent
Home value
$771,000
$702,000 - $848,000
$3,315/mo
Zestimate® history
Loading...
Owner options
Explore your selling options
What's special
Classic Southern Cape Cod on 1.5 wooded acres with approx. 3,700 sq ft of thoughtfully updated living space, plus an additional 500 sq ft, heated/cooled flex room above the detached garage. Main-level primary suite includes a luxurious bath with vaulted ceiling, skylights, freestanding tub, and frameless glass shower. Upstairs offers a spacious second suite with private bath and walk-in closet. Flexible layout includes formal LR, den, sunroom, office, and bonus. Features: wood-burning fireplace, refinished hardwoods, upgraded pantry with built-ins, and abundant storage throughout. Major updates: new roof (2023), 2 new HVACs, encapsulated crawlspace with dehumidifier, tankless water heater, generator connection, and extended upstairs closet. Detached 2-car garage adds to 4 garage bays total. Enjoy the peaceful, wooded setting from the full-length front porch, screened porch, large deck, or koi pond. Steel shed. This one checks all the boxes—versatile, updated, and move-in ready.
Zillow last checked: 8 hours ago
Listing updated: June 23, 2025 at 05:32am
Listed by:
Michelle Porter 336-207-0515,
Berkshire Hathaway HomeServices Yost & Little Realty
Bought with:
Daniel Gibson, 294485
Keller Williams Realty
Source: Triad MLS,MLS#: 1177575 Originating MLS: Greensboro
Originating MLS: Greensboro
Facts & features
Interior
Bedrooms & bathrooms
- Bedrooms: 4
- Bathrooms: 4
- Full bathrooms: 3
- 1/2 bathrooms: 1
- Main level bathrooms: 2
Primary bedroom
- Level: Main
- Dimensions: 17.75 x 15.17
Bedroom 2
- Level: Second
- Dimensions: 18.75 x 15.42
Bedroom 3
- Level: Second
- Dimensions: 13.75 x 11.83
Bedroom 4
- Level: Second
- Dimensions: 13.75 x 11.92
Bonus room
- Level: Upper
- Dimensions: 22.83 x 21
Den
- Level: Main
- Dimensions: 23.92 x 15.08
Dining room
- Level: Main
- Dimensions: 14.42 x 13.67
Entry
- Level: Main
- Dimensions: 14.5 x 5.5
Kitchen
- Level: Main
- Dimensions: 17.5 x 15.25
Laundry
- Level: Main
- Dimensions: 11.42 x 11
Living room
- Level: Main
- Dimensions: 14 x 13.5
Office
- Level: Second
- Dimensions: 15.33 x 13.83
Recreation room
- Level: Other
- Dimensions: 25 x 18.42
Sunroom
- Level: Main
- Dimensions: 15.58 x 14.25
Heating
- Forced Air, Electric, Natural Gas
Cooling
- Central Air, Window Unit(s)
Appliances
- Included: Cooktop, Dishwasher, Double Oven, Remarks, Gas Water Heater, Tankless Water Heater
- Laundry: Dryer Connection, Main Level, Washer Hookup
Features
- Built-in Features, Ceiling Fan(s), Freestanding Tub, Kitchen Island, Pantry, Separate Shower, Solid Surface Counter, Vaulted Ceiling(s)
- Flooring: Carpet, Tile, Wood
- Basement: Crawl Space
- Attic: Pull Down Stairs,Walk-In
- Number of fireplaces: 1
- Fireplace features: Den
Interior area
- Total structure area: 4,207
- Total interior livable area: 4,207 sqft
- Finished area above ground: 4,207
Property
Parking
- Total spaces: 4
- Parking features: Driveway, Garage, Paved, Garage Door Opener, Attached, Detached
- Attached garage spaces: 4
- Has uncovered spaces: Yes
Features
- Levels: Two
- Stories: 2
- Patio & porch: Porch
- Exterior features: Garden
- Pool features: None
- Fencing: None
Lot
- Size: 1.52 Acres
- Dimensions: 109 x 182 x 249 x 270 x 252
- Features: Wooded, Not in Flood Zone
Details
- Additional structures: Storage
- Parcel number: 0093717
- Zoning: RS-40
- Special conditions: Owner Sale
Construction
Type & style
- Home type: SingleFamily
- Architectural style: Cape Cod
- Property subtype: Stick/Site Built, Residential, Single Family Residence
Materials
- Brick, Composite Siding
Condition
- Year built: 1991
Utilities & green energy
- Sewer: Septic Tank
- Water: Well
Community & neighborhood
Security
- Security features: Security System
Location
- Region: Greensboro
- Subdivision: Ridgehaven
Other
Other facts
- Listing agreement: Exclusive Right To Sell
Price history
| Date | Event | Price |
|---|---|---|
| 6/20/2025 | Sold | $769,000 |
Source: | ||
| 4/26/2025 | Pending sale | $769,000 |
Source: | ||
| 4/18/2025 | Listed for sale | $769,000+63.3% |
Source: | ||
| 6/5/2018 | Sold | $470,800-1.7% |
Source: | ||
| 5/15/2018 | Pending sale | $479,000$114/sqft |
Source: Coldwell Banker Triad, Realtors #882386 Report a problem | ||
Public tax history
| Year | Property taxes | Tax assessment |
|---|---|---|
| 2025 | $7,047 | $502,300 |
| 2024 | $7,047 | $502,300 |
| 2023 | $7,047 +2.9% | $502,300 |
Find assessor info on the county website
Neighborhood: 27410
Nearby schools
GreatSchools rating
- 9/10Ep Pearce Elementary SchoolGrades: K-5Distance: 0.2 mi
- 5/10Kernodle Middle SchoolGrades: 6-8Distance: 3.2 mi
- 9/10Northwest Guilford High SchoolGrades: 9-12Distance: 1.3 mi
Schools provided by the listing agent
- Elementary: Pearce
- Middle: Kernodle
- High: Northwest
Source: Triad MLS. This data may not be complete. We recommend contacting the local school district to confirm school assignments for this home.
Get a cash offer in 3 minutes
Find out how much your home could sell for in as little as 3 minutes with a no-obligation cash offer.
Estimated market value$771,000
Get a cash offer in 3 minutes
Find out how much your home could sell for in as little as 3 minutes with a no-obligation cash offer.
Estimated market value
$771,000

