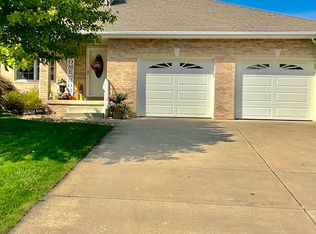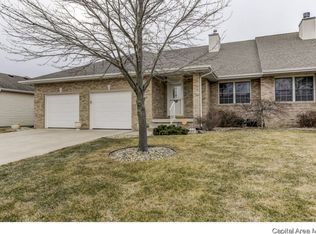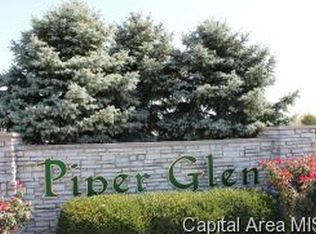Forget everything you think you know about duplexes because this one is enormous with high ceilings, large rooms and wide hallways. This craftsman inspired 3 bed/2 bath home is only 5 years old and has an amazing gourmet kitchen, upgraded master bath, hardwood throughout and it has an open concept thatâs perfect for entertaining. The HUGE island is a chef's dream and the over abundant cabinet space means nothing sits on the counters! The yard offers a coveted patio and is fenced and the garage is oversized with added storage. Includes access to Piper's Pool. Pre-inspected & sold as-reported.
This property is off market, which means it's not currently listed for sale or rent on Zillow. This may be different from what's available on other websites or public sources.


