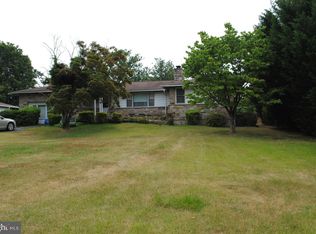Sold for $365,000 on 01/20/23
$365,000
7003 Pinecrest Rd, Catonsville, MD 21228
4beds
2,296sqft
Single Family Residence
Built in 1976
0.68 Acres Lot
$519,000 Zestimate®
$159/sqft
$2,378 Estimated rent
Home value
$519,000
$493,000 - $550,000
$2,378/mo
Zestimate® history
Loading...
Owner options
Explore your selling options
What's special
Spacious 4 Bedroom 2 & 1/2 Bath Home on a generous size lot. Recently Updated beautiful kitchen with new appliances and an accommodating dining room space. Family room with working wood fireplace perfect for relaxing during the winter months. The powder room on the first level has been recently remodeled. Amazing backyard area with a fenced in garden and a great sized deck fantastic for entertaining. The lower basement level has been freshly painted. Roof and siding has been replaced within the past 3 years. The HVAC And water heater are also newly updated along with the washer and dryer. The windows are less than 10 years old. Close to shopping and several major highways. Don’t miss out on this opportunity to get into this sought after neighborhood and make this loved home yours!
Zillow last checked: 8 hours ago
Listing updated: January 23, 2023 at 05:20am
Listed by:
Em barlow 717-606-6378,
AB & Co Realtors, Inc.,
Listing Team: The Balcerzak Group, Co-Listing Team: The Balcerzak Group,Co-Listing Agent: Anne Marie M Balcerzak 410-627-8998,
AB & Co Realtors, Inc.
Bought with:
Enoch Moon, 592508
Realty 1 Maryland, LLC
Source: Bright MLS,MLS#: MDBC2055930
Facts & features
Interior
Bedrooms & bathrooms
- Bedrooms: 4
- Bathrooms: 3
- Full bathrooms: 2
- 1/2 bathrooms: 1
- Main level bathrooms: 1
Basement
- Area: 994
Heating
- Forced Air, Natural Gas
Cooling
- Central Air, Electric
Appliances
- Included: Microwave, Dishwasher, Dryer, Oven/Range - Gas, Refrigerator, Stainless Steel Appliance(s), Washer, Gas Water Heater
- Laundry: In Basement
Features
- Ceiling Fan(s), Dining Area, Primary Bath(s), Bathroom - Tub Shower, Upgraded Countertops, Bar
- Flooring: Carpet, Hardwood, Ceramic Tile, Wood
- Basement: Partially Finished
- Number of fireplaces: 1
- Fireplace features: Brick
Interior area
- Total structure area: 3,066
- Total interior livable area: 2,296 sqft
- Finished area above ground: 2,072
- Finished area below ground: 224
Property
Parking
- Total spaces: 6
- Parking features: Garage Faces Front, Attached, Driveway
- Attached garage spaces: 2
- Uncovered spaces: 4
Accessibility
- Accessibility features: None
Features
- Levels: Three
- Stories: 3
- Patio & porch: Deck
- Pool features: None
Lot
- Size: 0.68 Acres
- Dimensions: 1.00 x
Details
- Additional structures: Above Grade, Below Grade
- Parcel number: 04011600011145
- Zoning: RESIDENTAL
- Special conditions: Standard
Construction
Type & style
- Home type: SingleFamily
- Architectural style: Colonial
- Property subtype: Single Family Residence
Materials
- Brick Front, Vinyl Siding
- Foundation: Permanent, Concrete Perimeter
Condition
- New construction: No
- Year built: 1976
Utilities & green energy
- Sewer: Public Sewer
- Water: Public
Community & neighborhood
Location
- Region: Catonsville
- Subdivision: Woodbridge Valley
Other
Other facts
- Listing agreement: Exclusive Right To Sell
- Ownership: Fee Simple
Price history
| Date | Event | Price |
|---|---|---|
| 1/20/2023 | Sold | $365,000$159/sqft |
Source: | ||
| 12/10/2022 | Pending sale | $365,000$159/sqft |
Source: | ||
| 12/10/2022 | Listed for sale | $365,000+108.6%$159/sqft |
Source: | ||
| 9/17/2001 | Sold | $175,000$76/sqft |
Source: Public Record | ||
Public tax history
| Year | Property taxes | Tax assessment |
|---|---|---|
| 2026 | $6,769 +59.4% | $381,000 +8.8% |
| 2025 | $4,246 +1.1% | $350,300 +1.1% |
| 2024 | $4,199 +1.1% | $346,467 -1.1% |
Find assessor info on the county website
Neighborhood: 21228
Nearby schools
GreatSchools rating
- 8/10Woodbridge Elementary SchoolGrades: PK-5Distance: 0.6 mi
- 1/10Southwest AcademyGrades: 6-8Distance: 1.3 mi
- 3/10Woodlawn High Center For Pre-Eng. Res.Grades: 9-12Distance: 1.6 mi
Schools provided by the listing agent
- District: Baltimore County Public Schools
Source: Bright MLS. This data may not be complete. We recommend contacting the local school district to confirm school assignments for this home.

Get pre-qualified for a loan
At Zillow Home Loans, we can pre-qualify you in as little as 5 minutes with no impact to your credit score.An equal housing lender. NMLS #10287.
Sell for more on Zillow
Get a free Zillow Showcase℠ listing and you could sell for .
$519,000
2% more+ $10,380
With Zillow Showcase(estimated)
$529,380