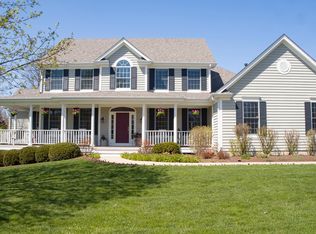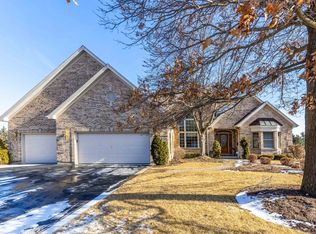Beautifully designed and masterfully built by renowned area builder, Vande Logt Construction, this 4 bedroom, 2 1/2 bath brick and cedar builder's model home with many upgrades nestled in popular Northwood Acres is simply stunning. The tour begins with a paver walkway leading to the 2-story foyer welcoming you into this comfortable floor plan where each room moves gently into the next. The inviting 2-story family room lets in loads of natural light from the nearly full-length windows and the floor to ceiling all brick fireplace that adds to the drama and warmth. The spacious and updated eat in kitchen is a true cook's playground with an extra-large center island, 42" cabinetry, all stainless steel appliances, granite counter tops, and a convenient butler's pantry that leads into the formal dining room-perfect for entertaining! French doors lead out to the large back deck that overlooks the perfectly manicured yard with mature trees and open space. And for those who work at home, the first-floor study/office is perfect with oak and marble built-in bookcases and lots of natural light. The divine master suite presents a unique tray ceiling with an opulent master bath that includes whirlpool tub, dual vanities, and separate shower/commode. The 3 additional bedrooms are all nicely sized with plenty of closet space and share the hall bath with double sinks. The English basement has extra tall ceilings and a roughed in fireplace just waiting for your Pinterest perfect Rec Room ideas with room left over for storage. Custom-made built in wall shelving in the basement and walnut storage cabinets are included. New sump pump with battery back-up is less than 2 years old. Custom-made storage cabinets in the garage. A new roof in 2016 and an HVAC system in 2015 (10-year warranty!) plus the impeccable care of this home by the original owners makes it turnkey ready today! Close to highly ranked schools, parks, shopping, dining, and the Metra Train Station.
This property is off market, which means it's not currently listed for sale or rent on Zillow. This may be different from what's available on other websites or public sources.

