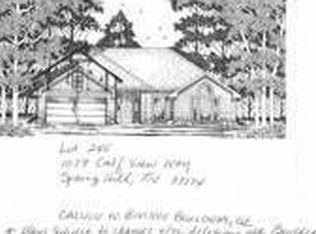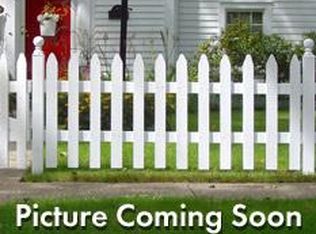Closed
$440,000
7003 Nickalus Way, Spring Hill, TN 37174
3beds
2,075sqft
Single Family Residence, Residential
Built in 2016
6,969.6 Square Feet Lot
$442,600 Zestimate®
$212/sqft
$2,292 Estimated rent
Home value
$442,600
$412,000 - $474,000
$2,292/mo
Zestimate® history
Loading...
Owner options
Explore your selling options
What's special
Sweet home with an impressive curb appeal located in the sought-after Golf View Estates. Step inside to a welcoming foyer and a spacious living area with tons of natural light perfect for relaxing. Get ready to feel like a cooking rockstar as you whip up your favorite meals in this great kitchen equipped with top-notch stainless-steel appliances. The breakfast nook offers open space for cozy meals and morning coffee chats. The primary suite is your own personal retreat with a cozy vibe that's perfect for unwinding after a long day. Outside, the immaculate landscaping creates a serene and picturesque setting. The fenced-in back yard offers privacy for enjoying your next BBQ bash and outdoor entertainment. The patio is prime for some serious relaxation. Wait, there's more! This home is loaded with storage. Located in the charming town of Spring Hill, this home offers easy access to local amenities, schools, shopping, and dining.
Zillow last checked: 8 hours ago
Listing updated: July 30, 2024 at 07:52am
Listing Provided by:
Nazreen Dehal 615-626-2068,
Compass RE,
Ali Eastburn 615-970-9545,
Compass RE
Bought with:
Ashlee Fisher Baker, 334785
Onward Real Estate
Source: RealTracs MLS as distributed by MLS GRID,MLS#: 2666818
Facts & features
Interior
Bedrooms & bathrooms
- Bedrooms: 3
- Bathrooms: 2
- Full bathrooms: 2
- Main level bedrooms: 3
Bedroom 1
- Features: Suite
- Level: Suite
- Area: 238 Square Feet
- Dimensions: 17x14
Bedroom 2
- Features: Walk-In Closet(s)
- Level: Walk-In Closet(s)
- Area: 132 Square Feet
- Dimensions: 12x11
Bedroom 3
- Features: Walk-In Closet(s)
- Level: Walk-In Closet(s)
- Area: 121 Square Feet
- Dimensions: 11x11
Bonus room
- Features: Second Floor
- Level: Second Floor
- Area: 342 Square Feet
- Dimensions: 19x18
Kitchen
- Features: Eat-in Kitchen
- Level: Eat-in Kitchen
- Area: 132 Square Feet
- Dimensions: 12x11
Living room
- Area: 270 Square Feet
- Dimensions: 18x15
Heating
- Central, Natural Gas
Cooling
- Central Air, Electric
Appliances
- Included: Dishwasher, Disposal, Microwave, Refrigerator, Electric Oven, Electric Range
- Laundry: Electric Dryer Hookup, Washer Hookup
Features
- Ceiling Fan(s), Storage, Walk-In Closet(s), High Speed Internet
- Flooring: Carpet, Wood, Tile
- Basement: Slab
- Number of fireplaces: 1
- Fireplace features: Gas, Living Room
Interior area
- Total structure area: 2,075
- Total interior livable area: 2,075 sqft
- Finished area above ground: 2,075
Property
Parking
- Total spaces: 2
- Parking features: Garage Door Opener, Garage Faces Front, Aggregate
- Attached garage spaces: 2
Features
- Levels: Two
- Stories: 2
- Patio & porch: Porch, Covered, Patio
- Fencing: Back Yard
Lot
- Size: 6,969 sqft
- Dimensions: 60.00 x 120.00
- Features: Level
Details
- Parcel number: 050C B 05800 000
- Special conditions: Standard
- Other equipment: Air Purifier
Construction
Type & style
- Home type: SingleFamily
- Property subtype: Single Family Residence, Residential
Materials
- Brick, Vinyl Siding
- Roof: Asphalt
Condition
- New construction: No
- Year built: 2016
Utilities & green energy
- Sewer: Public Sewer
- Water: Public
- Utilities for property: Electricity Available, Water Available, Cable Connected
Green energy
- Energy efficient items: Thermostat, Doors
Community & neighborhood
Security
- Security features: Smoke Detector(s)
Location
- Region: Spring Hill
- Subdivision: Golf View Estates Sec Six
HOA & financial
HOA
- Has HOA: Yes
- HOA fee: $25 monthly
- Amenities included: Playground, Trail(s)
Price history
| Date | Event | Price |
|---|---|---|
| 7/17/2024 | Sold | $440,000$212/sqft |
Source: | ||
| 6/20/2024 | Contingent | $440,000$212/sqft |
Source: | ||
| 6/14/2024 | Listed for sale | $440,000+49.2%$212/sqft |
Source: | ||
| 8/30/2019 | Sold | $295,000-2.5%$142/sqft |
Source: | ||
| 7/31/2019 | Listed for sale | $302,500+34.4%$146/sqft |
Source: Benchmark Realty, LLC #2066090 Report a problem | ||
Public tax history
| Year | Property taxes | Tax assessment |
|---|---|---|
| 2025 | $2,494 | $94,150 |
| 2024 | $2,494 | $94,150 |
| 2023 | $2,494 | $94,150 |
Find assessor info on the county website
Neighborhood: 37174
Nearby schools
GreatSchools rating
- 7/10Battle Creek Middle SchoolGrades: 5-8Distance: 0.5 mi
- 4/10Spring Hill High SchoolGrades: 9-12Distance: 3.5 mi
- 6/10Battle Creek Elementary SchoolGrades: PK-4Distance: 1 mi
Schools provided by the listing agent
- Elementary: Battle Creek Elementary School
- Middle: Battle Creek Middle School
- High: Spring Hill High School
Source: RealTracs MLS as distributed by MLS GRID. This data may not be complete. We recommend contacting the local school district to confirm school assignments for this home.
Get a cash offer in 3 minutes
Find out how much your home could sell for in as little as 3 minutes with a no-obligation cash offer.
Estimated market value$442,600
Get a cash offer in 3 minutes
Find out how much your home could sell for in as little as 3 minutes with a no-obligation cash offer.
Estimated market value
$442,600

