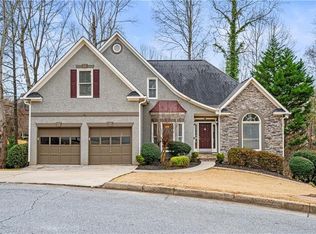See VIRTUAL TOUR ! ! ! Spectacular 5 Bedrooms, 3.5 Bath. IN-LAW SUITE with separate Kitchen, DR, LR, Deck, Bath!!! 2 Decks, Huge Bonus Room, Separate Living Room, Family Room, Dining Room. Trey & Cathedral Ceilings, Crown Molding, Wainscot, Hardwood & Tile Floors, Garden Tub, Rear Stairway, Cul-De-Sac. <br />2-STORY FOYER: Palladium Window, Hardwood Floor. <br />DINING ROOM: Decorator Chandelier, Wainscot, Crown Molding. <br />LIVING ROOM: Crown Molding, Private Access to Family Room & Upper Stairway. <br />FAMILY ROOM: Crown Molding, Gas Fireplace with Gas Logs, Ceiling Fan, Wall of Windows, Recessed Lighting. <br />KITCHEN: Breakfast Area, Breakfast Bar, White Cabinets & Appliances, Wood Trimmed Countertops, Tile Floor, Pantry, Crown Molding, Access to Rear Stairway, View to Family Room. <br />BREAKFAST AREA: Ceramic Tile Floor, Chandelier, Crown Molding, Access to Deck. <br />MASTER BEDROOM: Double Trey Ceiling, Crown Molding, Ceiling Fan, Large Master Closet. <br />MASTER BATH: Jetted Garden Tub, Separate Shower, Double Vanity, Separate Water Closet, Cathedral Ceiling.<br />BONUS ROOM 4TH BR: HUGE Room! Alcoves, Closets. <br />2ND BATHROOM: White Cabinet & Mirror, Tile Floor. <br />IN-LAW SUITE --- KITCHEN: White Cabinets, Stove, Dishwasher, Access to Private Entrance. LAUNDRY: Stacked Washer/Dryer included. BEDROOM: Huge Trey Ceiling, Ceiling Fan. BATHROOM: Separate Shower, Stained Cabinets & Mirror, Linen Closet. LIVING ROOM: Private Living Room, Recessed Lighting. PRIVATE DECK: Double French Doors. <br />DIRECTIONS: I575N to Exit 8. Left onto Towne Lake Parkway. Right on Running Deer Parkway. Left on Deer Valley Lane. Left on Hunters Ridge. House on Right. <br />See VIRTUAL TOUR ! ! ! <br /> (Internet 5361485)
This property is off market, which means it's not currently listed for sale or rent on Zillow. This may be different from what's available on other websites or public sources.
