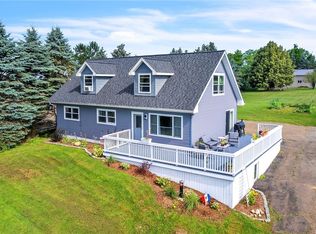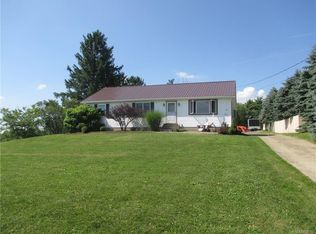Great 3 bedroom ranch with attached garage and nice yard. Blacktop driveway. The garage has an epoxy floor. Nice dry basement with pellet stove. Newer windows and the roof is only 2 years old. 2 barns in back. All appliances stay.
This property is off market, which means it's not currently listed for sale or rent on Zillow. This may be different from what's available on other websites or public sources.

