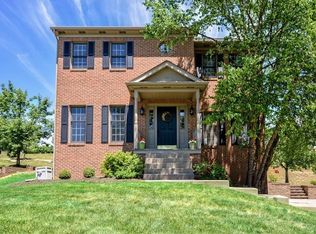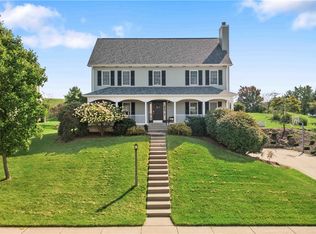*New Roof* Custom home w/striking curb appeal on a half acre. Spacious & bright 2 story foyer w/ceramic tile flooring & dentil crown. LR boasts large windows, crown, FP & neutral tones. Accessible to the KIT is the DR w/crown molding. A chef's KIT overlooks the private back yard feat: modern white cabinetry, custom backsplash, endless granite counters, ceramic tile floor, stylish lighting & hardware, SS appliances, casual dining area. Expansive sun filled FR boasts FP w/custom built in shelves & neutral tones. Generous owner's suite feat. trey ceiling, a spa like BA w/jet tub, water closet & dual sink vanity w/granite counter. 3 bright guest BR each feat. large closets & ceiling fans. Hall BA w/granite. Finished LL is well lit & provides additional versatile space. Serene home site is perfect for entertaining w/expansive back patio & lush yard to enjoy plus Treesdale amenities: swimming pool, tennis & basketball courts, playgrounds, community center, Low Butler taxes & Mars Schools.
This property is off market, which means it's not currently listed for sale or rent on Zillow. This may be different from what's available on other websites or public sources.

