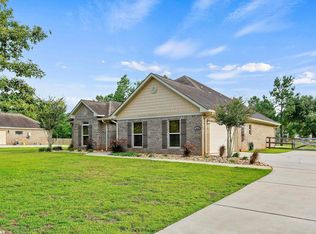Like new...custom built home sitting on 1.39 acres in Spanish Fort School District. This 4/2.5 is a one owner. Lots of curb appeal. As you walk into the foyer there is a separate dining room with luxury vinyl plank flooring. Open plan with living room that has a gas fireplace & vaulted ceilings and crown molding. Lots of windows for natural lighting. Kitchen features granite counter tops, tile back splash, SS appliances and plenty of cabinets for storage. B'fast area & eat in bar also. Half bath located off of kitchen. Laundry room has cabinets.Like new...custom built home sitting on 1.39 acres in Spanish Fort School District. This 4/2.5 is a one owner. Lots of curb appeal. As you walk into the foyer you there is a separate dining room with luxury vinyl plank flooring. Open plan with living room that has a gas fireplace & vaulted ceilings and crown molding. Lots of windows for natural lighting. Kitchen features granite counter tops, tile back splash, SS appliances. B' fast area with eat in bar. Split plan 3 bedrooms and full bath. Master bedroom has lots of windows over looking the back yard. Enjoy soaking in your tub in the master bathroom. Also separate walk in shower w seat. Dual vanities. Screened 8 x 25 back porch. .Walk out to the patio. Large, level back yard with fence & storage building. Move in ready..Bring your buyers.
This property is off market, which means it's not currently listed for sale or rent on Zillow. This may be different from what's available on other websites or public sources.

