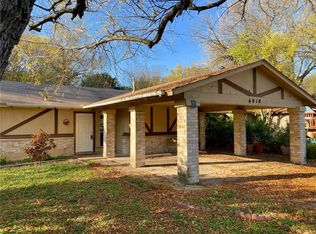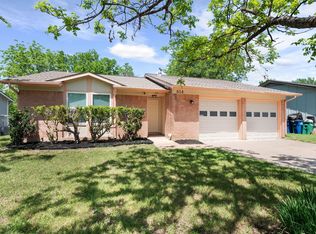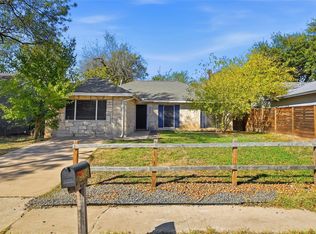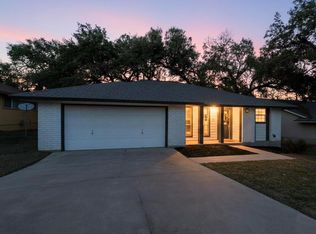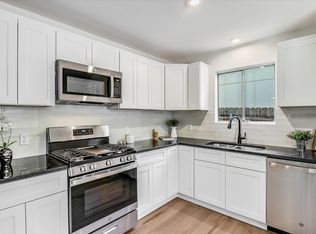****** Seller will offer 2:1 rate buy down for a competitive offer!! This is a potential savings of $500/mo or more savings on the first year mortgage payments.*** Welcome to your dream home in the heart of South Austin! Do Not Miss Out on a Unique Opportunity! This stunning 3-bedroom, 2-bath gem is nestled in a peaceful cul-de-sac, surrounded by mature trees that add charm and character to the property. But here’s what makes this home truly special—you get to make it your own at NO Additional Cost to the buyer!! Imagine choosing your ideal cabinet colors, flooring, countertops, backsplash, and wall paint—all included! A custom home without the high price! Whether you’re drawn to sleek modern finishes or a cozy, eclectic vibe, this home is your blank canvas awaiting your artistic vision. Located in one of Austin’s most vibrant and sought-after neighborhoods, you’ll be just minutes from amazing local eateries, live music, and the city’s best outdoor spaces. Minutes from Austin's vibrant city center, easy access to both MoPac and IH 35. Walking distance to Bedichek Middle School, located near public transportation, and walkable to multiple shopping and eating places. With our continued population growth, this location offers the right home, at the right time, at the right price! This is more than just a house—it’s an opportunity to invest in a home that reflects your unique style in a location you’ll love. Don’t miss out on this rare chance to bring your vision to life in South Austin!
Active
$349,000
7003 Castlekeep Way, Austin, TX 78745
3beds
1,092sqft
Est.:
Single Family Residence
Built in 1980
6,825.85 Square Feet Lot
$-- Zestimate®
$320/sqft
$-- HOA
What's special
Surrounded by mature trees
- 1 day |
- 289 |
- 23 |
Zillow last checked: 8 hours ago
Listing updated: 18 hours ago
Listed by:
Joni Sellers (888) 519-7431,
eXp Realty, LLC (888) 519-7431
Source: Unlock MLS,MLS#: 4555093
Tour with a local agent
Facts & features
Interior
Bedrooms & bathrooms
- Bedrooms: 3
- Bathrooms: 2
- Full bathrooms: 2
- Main level bedrooms: 3
Primary bedroom
- Description: Buyer to customize flooring, interior paint, countertops, cabinet color, and backsplash
- Features: Ceiling Fan(s)
- Level: Main
Bedroom
- Description: Buyer to customize flooring, interior paint, countertops, cabinet color, and backsplash
- Features: Ceiling Fan(s)
- Level: Main
Bedroom
- Description: Buyer to customize flooring, interior paint, countertops, cabinet color, and backsplash
- Features: Ceiling Fan(s)
- Level: Main
Bathroom
- Description: Buyer to customize flooring, interior paint, countertops, cabinet color, and backsplash
- Features: Full Bath
- Level: Main
Bathroom
- Description: Buyer to customize flooring, interior paint, countertops, cabinet color, and backsplash
- Features: Full Bath
- Level: Main
Kitchen
- Description: Buyer to customize flooring, interior paint, countertops, cabinet color, and backsplash
- Features: Eat-in Kitchen
- Level: Main
Heating
- Central, Electric
Cooling
- Central Air, Electric
Appliances
- Included: Dishwasher, Disposal, Exhaust Fan, Gas Range, Free-Standing Gas Oven
Features
- Ceiling Fan(s), Eat-in Kitchen, No Interior Steps, Open Floorplan, Primary Bedroom on Main
- Flooring: Concrete
- Windows: None
- Fireplace features: None
Interior area
- Total interior livable area: 1,092 sqft
Video & virtual tour
Property
Parking
- Total spaces: 2
- Parking features: Carport, Garage, Off Street
- Garage spaces: 2
Accessibility
- Accessibility features: None
Features
- Levels: One
- Stories: 1
- Patio & porch: None
- Exterior features: None
- Pool features: None
- Fencing: Back Yard
- Has view: Yes
- View description: Neighborhood
- Waterfront features: None
Lot
- Size: 6,825.85 Square Feet
- Features: Trees-Medium (20 Ft - 40 Ft)
Details
- Additional structures: None
- Parcel number: 04201305410000
- Special conditions: Standard
Construction
Type & style
- Home type: SingleFamily
- Property subtype: Single Family Residence
Materials
- Foundation: Slab
- Roof: Shingle
Condition
- Resale
- New construction: No
- Year built: 1980
Utilities & green energy
- Sewer: Public Sewer
- Water: Public
- Utilities for property: Cable Available, Electricity Connected, Phone Available, Water Connected
Community & HOA
Community
- Features: None
- Subdivision: Buckingham Estates Sec 04
HOA
- Has HOA: No
Location
- Region: Austin
Financial & listing details
- Price per square foot: $320/sqft
- Tax assessed value: $347,433
- Annual tax amount: $6,315
- Date on market: 12/10/2025
- Listing terms: Cash,Conventional,FHA,VA Loan
- Electric utility on property: Yes
Estimated market value
Not available
Estimated sales range
Not available
Not available
Price history
Price history
| Date | Event | Price |
|---|---|---|
| 12/11/2025 | Listed for sale | $349,000-17.9%$320/sqft |
Source: | ||
| 8/11/2025 | Listing removed | $425,000$389/sqft |
Source: | ||
| 4/24/2025 | Price change | $425,000-4.5%$389/sqft |
Source: | ||
| 3/20/2025 | Listed for sale | $445,000+25.4%$408/sqft |
Source: | ||
| 6/4/2024 | Listing removed | -- |
Source: | ||
Public tax history
Public tax history
| Year | Property taxes | Tax assessment |
|---|---|---|
| 2025 | -- | $347,433 -9.5% |
| 2024 | $1,736 +10.4% | $383,946 +10% |
| 2023 | $1,572 -46% | $349,042 +10% |
Find assessor info on the county website
BuyAbility℠ payment
Est. payment
$2,213/mo
Principal & interest
$1695
Property taxes
$396
Home insurance
$122
Climate risks
Neighborhood: Dittmar-Slaughter
Nearby schools
GreatSchools rating
- 7/10Williams Elementary SchoolGrades: PK-5Distance: 0.9 mi
- 1/10Bedichek Middle SchoolGrades: 6-8Distance: 0.2 mi
- 4/10Crockett High SchoolGrades: 9-12Distance: 1.5 mi
Schools provided by the listing agent
- Elementary: Williams
- Middle: Bedichek
- High: Crockett
- District: Austin ISD
Source: Unlock MLS. This data may not be complete. We recommend contacting the local school district to confirm school assignments for this home.
- Loading
- Loading
