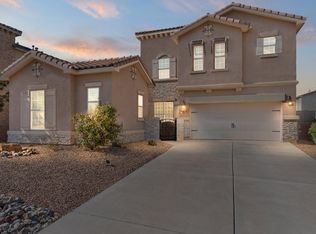This brand-new 'Roark' home provides incredible views of the mountains, is on a corner lot, has an awesome kitchen with gorgeous granite countertops, island with bar, executive cabinets and glass-tile backsplash. The main-level family room w/access to the backyard welcomes endless entertaining, the massive upstairs Owner's Suite has plenty of room for furniture, the master bath sports a spacious, tiled shower and the cavernous closet has countless wonderful wood shelves, the large upstairs loft and nearby bedrooms provide rooms for the whole family, the huge, 28' oversized 2-Car Garage is perfect for vehicles extra storage, 2X6 Exterior means superior strength and thick insulation, 10-year limited structural warranty included, Estimated July move-in, Must see today!
This property is off market, which means it's not currently listed for sale or rent on Zillow. This may be different from what's available on other websites or public sources.
