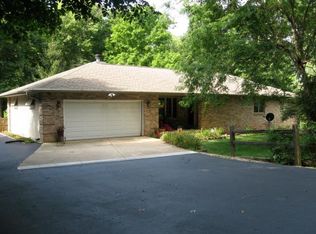Sold for $477,000
$477,000
7002 W Cantrell St, Decatur, IL 62522
5beds
4,128sqft
Single Family Residence
Built in 1979
15.74 Acres Lot
$-- Zestimate®
$116/sqft
$2,806 Estimated rent
Home value
Not available
Estimated sales range
Not available
$2,806/mo
Zestimate® history
Loading...
Owner options
Explore your selling options
What's special
This family retreat is AMAZING! Bring your motor toys, hunting gear & fishing poles. Tucked back down a private drive and situated on 15.74 of woods, prairie grounds & a HUGE private pond complete with dock & beach! Brick Ranch with finished walk out lower level offers an exceptional value for the Buyer that enjoys nature, privacy and all the convenience on a one level home with BONUS walk out finished basement. Granite kitchen tops, new carpet, fresh paint and Geothermal HVAC. Septic new in 2019. Large deck spans the rear of home overlooking the pond for beautiful views. Just minutes from shopping/dining/nightlife & 15 minute drive to downtown Decatur. Don't let this one get away!
Zillow last checked: 9 hours ago
Listing updated: October 27, 2023 at 10:34am
Listed by:
Tim Vieweg 217-450-8500,
Vieweg RE/Better Homes & Gardens Real Estate-Service First,
Abby Golladay 217-972-6893,
Vieweg RE/Better Homes & Gardens Real Estate-Service First
Bought with:
Barbara McElroy, 475129173
Brinkoetter REALTORS®
Source: CIBR,MLS#: 6227173 Originating MLS: Central Illinois Board Of REALTORS
Originating MLS: Central Illinois Board Of REALTORS
Facts & features
Interior
Bedrooms & bathrooms
- Bedrooms: 5
- Bathrooms: 4
- Full bathrooms: 3
- 1/2 bathrooms: 1
Primary bedroom
- Description: Flooring: Carpet
- Level: Main
- Dimensions: 13.9 x 17
Bedroom
- Description: Flooring: Carpet
- Level: Main
- Dimensions: 15.9 x 11.4
Bedroom
- Features: Tub Shower
- Level: Main
- Dimensions: 15.6 x 11.6
Bedroom
- Description: Flooring: Carpet
- Level: Lower
- Dimensions: 16.3 x 11.1
Bedroom
- Description: Flooring: Carpet
- Level: Lower
- Dimensions: 16.1 x 11.8
Primary bathroom
- Features: Tub Shower
- Level: Main
- Dimensions: 12.9 x 10.5
Dining room
- Description: Flooring: Hardwood
- Level: Main
- Dimensions: 12.8 x 16.8
Family room
- Description: Flooring: Laminate
- Level: Lower
- Dimensions: 23.1 x 22.3
Other
- Features: Tub Shower
- Level: Main
- Dimensions: 8.7 x 7.11
Other
- Description: Flooring: Vinyl
- Level: Lower
- Dimensions: 10.2 x 5.5
Game room
- Description: Flooring: Tile
- Level: Lower
- Dimensions: 13.7 x 24.7
Half bath
- Description: Flooring: Ceramic Tile
- Level: Main
- Dimensions: 4.3 x 4.2
Kitchen
- Description: Flooring: Ceramic Tile
- Level: Main
- Dimensions: 13.5 x 20.3
Laundry
- Description: Flooring: Ceramic Tile
- Level: Main
- Dimensions: 11.7 x 16.3
Living room
- Description: Flooring: Carpet
- Level: Main
- Dimensions: 16.8 x 21.4
Office
- Description: Flooring: Laminate
- Level: Lower
- Dimensions: 13.2 x 18.9
Heating
- Geothermal, Zoned
Cooling
- Geothermal, 2 Units
Appliances
- Included: Built-In, Cooktop, Dryer, Dishwasher, Gas Water Heater, Microwave, Range, Refrigerator, Washer
- Laundry: Main Level
Features
- Breakfast Area, Fireplace, Jetted Tub, Kitchen Island, Bath in Primary Bedroom, Main Level Primary, Pantry, Walk-In Closet(s), Workshop
- Basement: Finished,Walk-Out Access,Full
- Number of fireplaces: 1
- Fireplace features: Family/Living/Great Room
Interior area
- Total structure area: 4,128
- Total interior livable area: 4,128 sqft
- Finished area above ground: 2,196
- Finished area below ground: 1,932
Property
Parking
- Total spaces: 2
- Parking features: Attached, Garage
- Attached garage spaces: 2
Accessibility
- Accessibility features: Wheelchair Access
Features
- Levels: One
- Stories: 1
- Patio & porch: Front Porch, Patio, Deck
- Exterior features: Deck, Dock, Handicap Accessible, Workshop
- Frontage type: Waterfront
Lot
- Size: 15.74 Acres
- Features: Pond on Lot
Details
- Parcel number: 061115400011
- Zoning: MUN
- Special conditions: None
Construction
Type & style
- Home type: SingleFamily
- Architectural style: Ranch
- Property subtype: Single Family Residence
Materials
- Brick, Wood Siding
- Foundation: Basement
- Roof: Asphalt,Shingle
Condition
- Year built: 1979
Utilities & green energy
- Sewer: Septic Tank
- Water: Well
Community & neighborhood
Location
- Region: Decatur
Other
Other facts
- Road surface type: Concrete
Price history
| Date | Event | Price |
|---|---|---|
| 10/27/2023 | Sold | $477,000$116/sqft |
Source: | ||
| 9/19/2023 | Pending sale | $477,000$116/sqft |
Source: | ||
| 8/29/2023 | Contingent | $477,000$116/sqft |
Source: | ||
| 6/9/2023 | Price change | $477,000-1.5%$116/sqft |
Source: | ||
| 5/21/2023 | Price change | $484,500-3%$117/sqft |
Source: | ||
Public tax history
| Year | Property taxes | Tax assessment |
|---|---|---|
| 2022 | -- | -- |
| 2021 | $6,472 +2.8% | $80,269 +2.9% |
| 2020 | $6,296 -2.8% | $77,984 -14% |
Find assessor info on the county website
Neighborhood: 62522
Nearby schools
GreatSchools rating
- NASangamon Valley Primary SchoolGrades: PK-2Distance: 1.6 mi
- 2/10Sangamon Valley Middle SchoolGrades: 6-8Distance: 9.4 mi
- 5/10Sangamon Valley High SchoolGrades: 9-12Distance: 5.2 mi
Schools provided by the listing agent
- District: Sangamon Valley Dist 9
Source: CIBR. This data may not be complete. We recommend contacting the local school district to confirm school assignments for this home.
Get pre-qualified for a loan
At Zillow Home Loans, we can pre-qualify you in as little as 5 minutes with no impact to your credit score.An equal housing lender. NMLS #10287.
