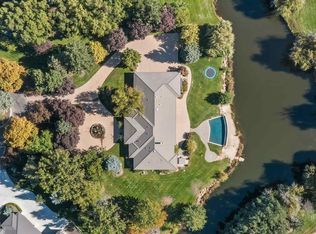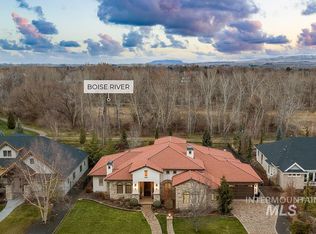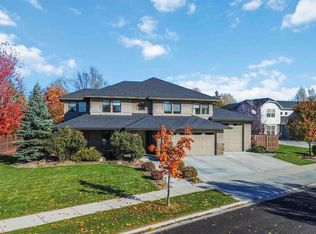Nestled setting with lakes on both sides in an exclusive Eagle location! Over $40,000 in new interior paint! Spectacular, irreplaceable lot with breathtaking mountain views, the serenity of being just steps from the Boise River, multiple waterways & towering mature trees. Superior custom-designed home offers unparalleled luxury & sophistication. Over 4500sf with endless upgrades such as triple crown molding, rich hardwood floors throughout & abundant windows to take in the breathtaking views. Chef's kitchen is a masterpiece, featuring slab granite counters, custom cabinetry, top-end appliances & spacious pantry. The main-level master suite is a true retreat, boasting a fireplace, walk-in tile shower & clawfoot soaker tub. Upstairs, the balcony provides stunning eastward views of the mountains & overlooks the tranquil water. The oversized 40x28 garage offers ample space. Enjoy full irrigation water rights & 50+ acres of surrounding open space.
Active
$2,199,000
7002 W Avignon Ln, Eagle, ID 83616
4beds
3baths
4,504sqft
Est.:
Single Family Residence
Built in 2007
1 Acres Lot
$2,115,200 Zestimate®
$488/sqft
$500/mo HOA
What's special
Superior custom-designed homeTriple crown moldingWalk-in tile showerTop-end appliancesSpacious pantryClawfoot soaker tubSlab granite counters
- 18 days |
- 1,578 |
- 44 |
Zillow last checked: 8 hours ago
Listing updated: December 12, 2025 at 08:58am
Listed by:
Matt Bauscher 208-747-2650,
Amherst Madison
Source: IMLS,MLS#: 98968716
Tour with a local agent
Facts & features
Interior
Bedrooms & bathrooms
- Bedrooms: 4
- Bathrooms: 3
- Main level bathrooms: 2
- Main level bedrooms: 2
Primary bedroom
- Level: Main
- Area: 300
- Dimensions: 20 x 15
Bedroom 2
- Level: Main
- Area: 144
- Dimensions: 12 x 12
Bedroom 3
- Level: Upper
- Area: 180
- Dimensions: 15 x 12
Bedroom 4
- Level: Upper
- Area: 143
- Dimensions: 13 x 11
Dining room
- Level: Main
- Area: 187
- Dimensions: 17 x 11
Kitchen
- Level: Main
- Area: 576
- Dimensions: 24 x 24
Living room
- Level: Main
- Area: 420
- Dimensions: 21 x 20
Office
- Level: Main
- Area: 168
- Dimensions: 14 x 12
Heating
- Forced Air
Cooling
- Central Air
Appliances
- Included: Dishwasher, Disposal, Microwave, Oven/Range Built-In, Refrigerator
Features
- Bed-Master Main Level, Guest Room, Den/Office, Formal Dining, Great Room, Double Vanity, Central Vacuum Plumbed, Breakfast Bar, Pantry, Kitchen Island, Number of Baths Main Level: 2, Number of Baths Upper Level: 1, Bonus Room Size: 21x20, Bonus Room Level: Upper
- Flooring: Hardwood, Carpet
- Has basement: No
- Number of fireplaces: 2
- Fireplace features: Two, Gas
Interior area
- Total structure area: 4,504
- Total interior livable area: 4,504 sqft
- Finished area above ground: 4,504
- Finished area below ground: 0
Property
Parking
- Total spaces: 3
- Parking features: Attached
- Attached garage spaces: 3
- Details: Garage: 40x27
Features
- Levels: Two
- Patio & porch: Covered Patio/Deck
- On waterfront: Yes
- Waterfront features: Waterfront
Lot
- Size: 1 Acres
- Features: 1 - 4.99 AC, Wooded, Full Sprinkler System, Pressurized Irrigation Sprinkler System
Details
- Parcel number: 7476340050
- Zoning: RUT
Construction
Type & style
- Home type: SingleFamily
- Property subtype: Single Family Residence
Materials
- Frame, Stone, Stucco
- Foundation: Crawl Space
- Roof: Tile
Condition
- Year built: 2007
Utilities & green energy
- Sewer: Septic Tank
- Water: Shared Well
Community & HOA
Community
- Subdivision: Rivervine
HOA
- Has HOA: Yes
- HOA fee: $500 monthly
Location
- Region: Eagle
Financial & listing details
- Price per square foot: $488/sqft
- Tax assessed value: $2,012,400
- Annual tax amount: $7,826
- Date on market: 11/29/2025
- Listing terms: Cash,Conventional
- Ownership: Fee Simple
- Road surface type: Paved
Estimated market value
$2,115,200
$2.01M - $2.22M
$3,986/mo
Price history
Price history
Price history is unavailable.
Public tax history
Public tax history
| Year | Property taxes | Tax assessment |
|---|---|---|
| 2024 | $7,294 -2.5% | $2,012,400 +18.8% |
| 2023 | $7,480 +14.8% | $1,694,000 -1.9% |
| 2022 | $6,516 -7.1% | $1,726,700 +42.4% |
Find assessor info on the county website
BuyAbility℠ payment
Est. payment
$13,001/mo
Principal & interest
$10796
Property taxes
$935
Other costs
$1270
Climate risks
Neighborhood: 83616
Nearby schools
GreatSchools rating
- 9/10Eagle Elementary School Of ArtsGrades: PK-5Distance: 4.4 mi
- 9/10STAR MIDDLE SCHOOLGrades: 6-8Distance: 2.3 mi
- 10/10Eagle High SchoolGrades: 9-12Distance: 2.1 mi
Schools provided by the listing agent
- Elementary: Star
- Middle: Star
- High: Eagle
- District: West Ada School District
Source: IMLS. This data may not be complete. We recommend contacting the local school district to confirm school assignments for this home.
- Loading
- Loading



