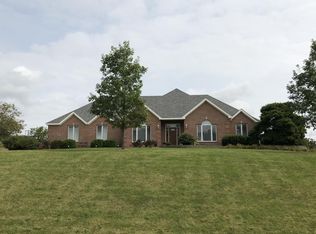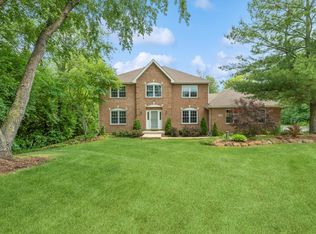Closed
$530,000
7002 Tall Grass Ct, Spring Grove, IL 60081
4beds
2,936sqft
Single Family Residence
Built in 1997
-- sqft lot
$570,300 Zestimate®
$181/sqft
$4,031 Estimated rent
Home value
$570,300
$542,000 - $599,000
$4,031/mo
Zestimate® history
Loading...
Owner options
Explore your selling options
What's special
The Fun begins here! Move right into this beauty with open & airy floor plan located in highly desirable Spring Grove Estates. Nestled on a quiet Cul-De-Sac with great curb appeal, towering trees & mature landscape allows for great privacy. Like to entertain: Then this is the home for you! The welcoming 2 story foyer leads you to the formal Living Room & Dining Room. The Kitchen hosts an abundance of cabinetry, center island, SS appliances & large walk in pantry. Large informal eating area with sliding glass doors leading to the entertainment sized deck & all Natures Glory. Open to the Kitchen is the Family Room with fireplace & a wall of windows overlooking the private backyard. Remote control blinds in the eat in kitchen and family room. First floor private office and main level Laundry/Mud Room opens to the large 3 car garage. Slip away to the Primary Bedroom with tray ceiling, huge closet space & private bath double bowl vanity, walk-in shower and Whirlpool Tub. Bedroom 2 is a Junior Suite with a Private Bath and shower, 2 additional bedrooms with big closets and window seats share an additional full bath. Need more space? You are going to LOVE the basement with Rec Room and Professional Grade Home Theater for all of your in home entertainment needs. All equipment in Theater Room stays - stationary screen-projector-wet bar- 2 wine coolers. Just a stones throw to stores, restaurants & major roads. Close to Wilmot Ski Resort, Nippersink Kayak/Canoe Experience, Lake Geneva, Chain Of Lakes For Additional Outdoor Recreational Fun. Come For The Home, Stay For The Lifestyle! Home-SWEET-Home
Zillow last checked: 8 hours ago
Listing updated: May 11, 2024 at 01:00am
Listing courtesy of:
Tracy Nosalik 847-712-0367,
Keller Williams Success Realty,
Randall Nosalik,
Keller Williams Success Realty
Bought with:
Mariusz Misiewicz
HomeSmart Connect LLC
Source: MRED as distributed by MLS GRID,MLS#: 11987632
Facts & features
Interior
Bedrooms & bathrooms
- Bedrooms: 4
- Bathrooms: 4
- Full bathrooms: 3
- 1/2 bathrooms: 1
Primary bedroom
- Features: Bathroom (Full)
- Level: Second
- Area: 234 Square Feet
- Dimensions: 18X13
Bedroom 2
- Level: Second
- Area: 169 Square Feet
- Dimensions: 13X13
Bedroom 3
- Level: Second
- Area: 132 Square Feet
- Dimensions: 12X11
Bedroom 4
- Level: Second
- Area: 121 Square Feet
- Dimensions: 11X11
Den
- Level: Main
- Area: 132 Square Feet
- Dimensions: 12X11
Dining room
- Level: Main
- Area: 169 Square Feet
- Dimensions: 13X13
Eating area
- Level: Main
- Area: 187 Square Feet
- Dimensions: 17X11
Family room
- Level: Main
- Area: 342 Square Feet
- Dimensions: 19X18
Foyer
- Level: Main
- Area: 120 Square Feet
- Dimensions: 12X10
Kitchen
- Level: Main
- Area: 192 Square Feet
- Dimensions: 16X12
Laundry
- Level: Main
- Area: 72 Square Feet
- Dimensions: 12X6
Living room
- Level: Main
- Area: 221 Square Feet
- Dimensions: 17X13
Other
- Level: Basement
- Area: 364 Square Feet
- Dimensions: 28X13
Recreation room
- Level: Basement
- Area: 330 Square Feet
- Dimensions: 22X15
Other
- Level: Basement
- Area: 560 Square Feet
- Dimensions: 35X16
Heating
- Natural Gas, Forced Air
Cooling
- Central Air
Appliances
- Included: Range, Dishwasher, Refrigerator, Washer, Dryer, Stainless Steel Appliance(s), Cooktop, Oven, Water Softener
- Laundry: Main Level
Features
- Cathedral Ceiling(s), Wet Bar
- Flooring: Hardwood
- Basement: Finished,Full
- Attic: Unfinished
- Number of fireplaces: 1
- Fireplace features: Wood Burning, Gas Starter, Family Room
Interior area
- Total structure area: 1,326
- Total interior livable area: 2,936 sqft
Property
Parking
- Total spaces: 3
- Parking features: On Site, Attached, Garage
- Attached garage spaces: 3
Accessibility
- Accessibility features: No Disability Access
Features
- Stories: 2
Lot
- Dimensions: 134X211X176X266
Details
- Parcel number: 0435126003
- Special conditions: None
Construction
Type & style
- Home type: SingleFamily
- Property subtype: Single Family Residence
Materials
- Brick, Cedar
Condition
- New construction: No
- Year built: 1997
Utilities & green energy
- Sewer: Septic Tank
- Water: Well
Community & neighborhood
Location
- Region: Spring Grove
Other
Other facts
- Listing terms: Conventional
- Ownership: Fee Simple
Price history
| Date | Event | Price |
|---|---|---|
| 5/8/2024 | Sold | $530,000-5.2%$181/sqft |
Source: | ||
| 3/28/2024 | Contingent | $559,000$190/sqft |
Source: | ||
| 3/7/2024 | Listed for sale | $559,000$190/sqft |
Source: | ||
| 3/2/2024 | Contingent | $559,000$190/sqft |
Source: | ||
| 2/23/2024 | Listed for sale | $559,000+78.9%$190/sqft |
Source: | ||
Public tax history
| Year | Property taxes | Tax assessment |
|---|---|---|
| 2024 | $10,353 +2.9% | $143,361 +9.4% |
| 2023 | $10,064 -1.2% | $131,055 +6.1% |
| 2022 | $10,184 +3.2% | $123,574 +4.2% |
Find assessor info on the county website
Neighborhood: 60081
Nearby schools
GreatSchools rating
- 6/10Richmond Grade SchoolGrades: PK-5Distance: 4 mi
- 6/10Nippersink Middle SchoolGrades: 6-8Distance: 3.5 mi
- 8/10Richmond-Burton High SchoolGrades: 9-12Distance: 2.2 mi
Schools provided by the listing agent
- High: Richmond-Burton Community High S
- District: 2
Source: MRED as distributed by MLS GRID. This data may not be complete. We recommend contacting the local school district to confirm school assignments for this home.
Get a cash offer in 3 minutes
Find out how much your home could sell for in as little as 3 minutes with a no-obligation cash offer.
Estimated market value$570,300
Get a cash offer in 3 minutes
Find out how much your home could sell for in as little as 3 minutes with a no-obligation cash offer.
Estimated market value
$570,300

