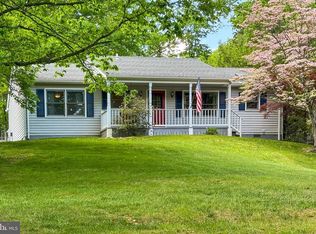Sold for $549,900
$549,900
7002 Kelly Rd, Warrenton, VA 20187
3beds
1,927sqft
Single Family Residence
Built in 1974
0.82 Acres Lot
$568,800 Zestimate®
$285/sqft
$3,124 Estimated rent
Home value
$568,800
$529,000 - $614,000
$3,124/mo
Zestimate® history
Loading...
Owner options
Explore your selling options
What's special
Proudly presenting 7002 Kelly Road located on the DC side of Warrenton. This home offers incredible updates and improvements at every turn offering stress-free living for years to come. Located on .82 acres, this home offers 3 beds, 2.5 baths, multiple entertaining areas, and NO HOA. As you enter the home, you can immediately see the pride of ownership and care that this home has been provided. The main level offers wonderful flow and natural light throughout the combination living, dining, and kitchen areas. The recently updated kitchen provides ample storage, stainless appliances, solid surface countertops and incredible tile work. The main level provides the perfect backdrop for entertaining with easy access to the large composite deck and hot tub. The primary bedroom has a walk-in closet and a gorgeous, updated primary bathroom. Two additional bedrooms and a fully-updated hall bathroom complete the main level. Journey downstairs to the incredible family room/den area. Natural light pours into this space and it simply begs for family movie nights and relaxing evenings around the cozy woods stove. An updated half bath is located in the basement for convenience. A large laundry area and easy access to the home’s main systems complete the finished portion of the lower level. Convenient, inside access to the two-car garage makes coming in and out a breeze. The garage provides ample space for cars, toy storage, or a fun workshop area. This home is located deep on the lot, provide peace and privacy. Incredible updates and recent renovations include: gas stove – 2023, windows – 2018, kitchen renovation – 2018, kitchen appliances – 2018, siding – 2018, hot water heater – 2018, septic repairs – 2018, central AC (upstairs) – 2017, roof and gutters – 2016, composite deck – 2016, and driveway – 2013. Seller reserves the right to accept an offer at any time. Doorbell and wood outbuilding convey as-is, where is. 2-D floor plans are for reference only and should be considered estimates only.
Zillow last checked: 8 hours ago
Listing updated: June 09, 2025 at 09:24am
Listed by:
Matt Kitchen 703-853-5795,
LPT Realty, LLC
Bought with:
Kaylynn Semple, 225247363
Pearson Smith Realty LLC
Source: Bright MLS,MLS#: VAFQ2016176
Facts & features
Interior
Bedrooms & bathrooms
- Bedrooms: 3
- Bathrooms: 3
- Full bathrooms: 2
- 1/2 bathrooms: 1
- Main level bathrooms: 2
- Main level bedrooms: 3
Basement
- Area: 691
Heating
- Baseboard, Wood Stove, Electric, Wood
Cooling
- Central Air, Electric
Appliances
- Included: Dishwasher, Oven/Range - Gas, Stainless Steel Appliance(s), Range Hood, Washer, Water Heater, Dryer, Electric Water Heater
- Laundry: Lower Level, Dryer In Unit, Washer In Unit
Features
- Bathroom - Stall Shower, Bathroom - Tub Shower, Ceiling Fan(s), Combination Kitchen/Dining, Dining Area, Primary Bath(s), Recessed Lighting, Upgraded Countertops, Walk-In Closet(s), Dry Wall
- Flooring: Carpet, Ceramic Tile, Luxury Vinyl
- Doors: Sliding Glass
- Windows: Double Pane Windows, Window Treatments
- Basement: Garage Access,Heated,Improved,Interior Entry,Windows
- Number of fireplaces: 1
- Fireplace features: Wood Burning, Wood Burning Stove
Interior area
- Total structure area: 1,927
- Total interior livable area: 1,927 sqft
- Finished area above ground: 1,236
- Finished area below ground: 691
Property
Parking
- Total spaces: 2
- Parking features: Basement, Garage Faces Side, Garage Door Opener, Inside Entrance, Attached, Driveway
- Attached garage spaces: 2
- Has uncovered spaces: Yes
Accessibility
- Accessibility features: None
Features
- Levels: Split Foyer,One
- Stories: 1
- Patio & porch: Porch, Deck
- Pool features: None
- Fencing: Chain Link,Back Yard
Lot
- Size: 0.82 Acres
Details
- Additional structures: Above Grade, Below Grade
- Parcel number: 7905575226
- Zoning: R1
- Special conditions: Standard
Construction
Type & style
- Home type: SingleFamily
- Property subtype: Single Family Residence
Materials
- Brick, Vinyl Siding
- Foundation: Block
- Roof: Architectural Shingle
Condition
- Very Good
- New construction: No
- Year built: 1974
- Major remodel year: 2018
Utilities & green energy
- Sewer: On Site Septic
- Water: Private, Well
Community & neighborhood
Location
- Region: Warrenton
- Subdivision: Warren Estates
Other
Other facts
- Listing agreement: Exclusive Right To Sell
- Listing terms: Cash,Conventional,Negotiable,Other
- Ownership: Fee Simple
Price history
| Date | Event | Price |
|---|---|---|
| 6/9/2025 | Sold | $549,900$285/sqft |
Source: | ||
| 6/5/2025 | Pending sale | $549,900$285/sqft |
Source: | ||
| 4/29/2025 | Contingent | $549,900$285/sqft |
Source: | ||
| 4/24/2025 | Listed for sale | $549,900$285/sqft |
Source: | ||
Public tax history
| Year | Property taxes | Tax assessment |
|---|---|---|
| 2025 | $4,206 +2.5% | $435,000 |
| 2024 | $4,102 +4.4% | $435,000 |
| 2023 | $3,928 | $435,000 |
Find assessor info on the county website
Neighborhood: 20187
Nearby schools
GreatSchools rating
- 7/10C. Hunter Ritchie Elementary SchoolGrades: PK-5Distance: 1.5 mi
- 6/10Auburn Middle SchoolGrades: 6-8Distance: 0.9 mi
- 8/10Kettle Run High SchoolGrades: 9-12Distance: 2.5 mi
Schools provided by the listing agent
- District: Fauquier County Public Schools
Source: Bright MLS. This data may not be complete. We recommend contacting the local school district to confirm school assignments for this home.

Get pre-qualified for a loan
At Zillow Home Loans, we can pre-qualify you in as little as 5 minutes with no impact to your credit score.An equal housing lender. NMLS #10287.
