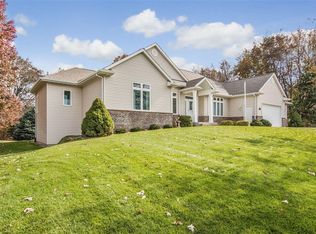Stunning and Move-in Ready! This 2 story is located in a family-friendly neighborhood, on a quiet street, in a country setting. The main level has carpet, hardwood and vinyl floors, high ceilings, an office/study, formal dining room, and features a fireplace. Also on the main level are a half bath and laundry. The kitchen features hardwood floors, granite counters, tiled backsplash, stainless steel appliances, and breakfast bar. Appliances stay with the home. The master bedroom is located on the upper level and features carpet floors, high ceilings, a huge walk-in closet, and a separate sitting area. The attached master bath includes a double vanity, soaking tub, and separate shower. The Upper level includes 3 bedrooms and 1 full bath. The finished walkout lower level features a fireplace, full bath, work-out area, and storage area. Outside you'll find a treated wood deck and patio overlooking the yard with mature trees. Exterior features include a great view. Call or email today for a private showing. Buyers with agents welcome. Will pay commission.
This property is off market, which means it's not currently listed for sale or rent on Zillow. This may be different from what's available on other websites or public sources.

