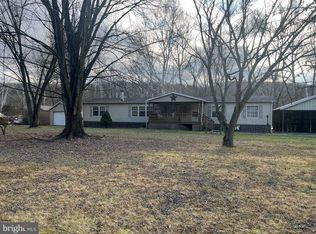Sold for $240,000
$240,000
7002 Fort Ashby Rd, Keyser, WV 26726
3beds
1,540sqft
Single Family Residence
Built in 1965
1.75 Acres Lot
$246,600 Zestimate®
$156/sqft
$1,149 Estimated rent
Home value
$246,600
Estimated sales range
Not available
$1,149/mo
Zestimate® history
Loading...
Owner options
Explore your selling options
What's special
Space to stretch your legs and room to grow!!It doesn't get better than being nestled in the heart of Almost Heaven West Virginia! This recently remodeled raised rancher was immaculately finished and is ready for you to call your own! Situated between Keyser and Fort Ashby this home is conveniently located to all major employment.
Zillow last checked: 8 hours ago
Listing updated: May 28, 2025 at 07:41am
Listed by:
Logan DelSignore 304-813-4021,
Coldwell Banker Home Town Realty,
Co-Listing Agent: Eric Matthew Riggleman 304-813-2812,
Coldwell Banker Home Town Realty
Bought with:
Megan Alt, WVS220302207
Mountainside Home Realty
Source: Bright MLS,MLS#: WVMI2003372
Facts & features
Interior
Bedrooms & bathrooms
- Bedrooms: 3
- Bathrooms: 1
- Full bathrooms: 1
- Main level bathrooms: 1
- Main level bedrooms: 2
Bedroom 1
- Features: Ceiling Fan(s), Flooring - Luxury Vinyl Plank
- Level: Main
Bedroom 2
- Features: Ceiling Fan(s), Flooring - Luxury Vinyl Plank
- Level: Main
Bedroom 3
- Features: Flooring - Luxury Vinyl Plank
- Level: Lower
Bathroom 1
- Features: Bathroom - Tub Shower, Flooring - Luxury Vinyl Plank, Double Sink
- Level: Main
Kitchen
- Features: Countertop(s) - Quartz, Flooring - Luxury Vinyl Plank, Eat-in Kitchen
- Level: Main
Laundry
- Level: Main
Living room
- Features: Flooring - Luxury Vinyl Plank, Ceiling Fan(s)
- Level: Main
Recreation room
- Features: Flooring - Luxury Vinyl Plank, Recessed Lighting
- Level: Lower
Heating
- Heat Pump, Electric
Cooling
- Central Air, Electric
Appliances
- Included: Microwave, Dishwasher, Oven/Range - Electric, Stainless Steel Appliance(s), Refrigerator, Electric Water Heater
- Laundry: Main Level, Laundry Room
Features
- Ceiling Fan(s), Upgraded Countertops, Eat-in Kitchen, Dry Wall
- Flooring: Luxury Vinyl
- Basement: Partial,Garage Access,Partially Finished,Side Entrance
- Has fireplace: No
Interior area
- Total structure area: 2,080
- Total interior livable area: 1,540 sqft
- Finished area above ground: 1,040
- Finished area below ground: 500
Property
Parking
- Total spaces: 1
- Parking features: Garage Faces Side, Garage Door Opener, Basement, Gravel, Attached, Driveway
- Attached garage spaces: 1
- Has uncovered spaces: Yes
Accessibility
- Accessibility features: 2+ Access Exits
Features
- Levels: Two
- Stories: 2
- Pool features: None
- Frontage type: Road Frontage
Lot
- Size: 1.75 Acres
- Features: Wooded, Rural, Unrestricted
Details
- Additional structures: Above Grade, Below Grade
- Parcel number: 04 44002400000000
- Zoning: 101
- Special conditions: Standard
Construction
Type & style
- Home type: SingleFamily
- Architectural style: Raised Ranch/Rambler
- Property subtype: Single Family Residence
Materials
- Stick Built, Vinyl Siding
- Foundation: Block
- Roof: Architectural Shingle
Condition
- New construction: No
- Year built: 1965
- Major remodel year: 2024
Utilities & green energy
- Electric: 200+ Amp Service
- Sewer: On Site Septic
- Water: Public
Community & neighborhood
Location
- Region: Keyser
- Subdivision: None
- Municipality: Frankfort
Other
Other facts
- Listing agreement: Exclusive Agency
- Listing terms: Cash,Conventional,FHA,USDA Loan,VA Loan
- Ownership: Fee Simple
- Road surface type: Black Top
Price history
| Date | Event | Price |
|---|---|---|
| 5/28/2025 | Sold | $240,000+6.7%$156/sqft |
Source: | ||
| 5/2/2025 | Contingent | $225,000$146/sqft |
Source: | ||
| 4/29/2025 | Listed for sale | $225,000+4.7%$146/sqft |
Source: | ||
| 4/30/2024 | Sold | $215,000+2.4%$140/sqft |
Source: | ||
| 4/10/2024 | Pending sale | $209,900$136/sqft |
Source: | ||
Public tax history
Tax history is unavailable.
Neighborhood: 26726
Nearby schools
GreatSchools rating
- NAKeyser HeadstartGrades: PK-12Distance: 7.1 mi
- 6/10Frankfort Middle SchoolGrades: 5-8Distance: 6.9 mi
- 3/10Fountain Primary SchoolGrades: PK-4Distance: 5 mi
Schools provided by the listing agent
- District: Mineral County Schools
Source: Bright MLS. This data may not be complete. We recommend contacting the local school district to confirm school assignments for this home.
Get pre-qualified for a loan
At Zillow Home Loans, we can pre-qualify you in as little as 5 minutes with no impact to your credit score.An equal housing lender. NMLS #10287.
