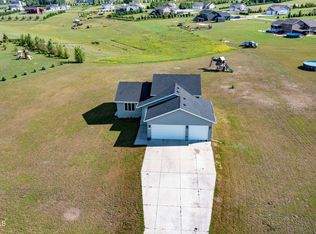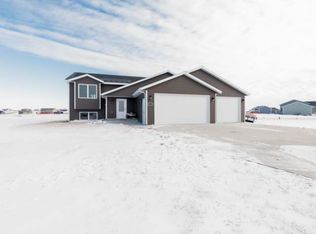Sold
Price Unknown
7002 Beaver Creek Rd, Bismarck, ND 58504
4beds
2,288sqft
Single Family Residence
Built in 2015
1.52 Acres Lot
$457,100 Zestimate®
$--/sqft
$2,673 Estimated rent
Home value
$457,100
$434,000 - $480,000
$2,673/mo
Zestimate® history
Loading...
Owner options
Explore your selling options
What's special
Located in the highly sought after Copper Ridge neighborhood, this fully finished and well kept property is ready for you to call HOME! This four bedroom, three bathroom house is move-in ready. Walk into a spacious open concept amplified by vaulted ceilings and lots of daylight on the main floor. The upper level features a large primary bedroom with vaulted ceilings, walk-in closet, and dual sink vanity in the full sized primary bathroom. This level also features another spacious bedroom and full bathroom. On the lower level you'll find an inviting family room, another full bathroom, and thoughtfully laid out laundry room, complete with sink, basket storage, and sliding barndoor. Downstairs there are two additional bedrooms, bonus space perfect for a tucked away play area or in-home office, and the utility room. No item was missed as the house also has a built-in humidifier and radon mitigation systems already installed. Venture outside to the maintenance free deck and beautiful stamped & stained concrete patios and enjoy the large, established yard, with underground sprinklers! The attached three-car garage is fully finished and heated to make life easier during those colder months and don't forget the RV pad! I'm not sure I can think of anything that hasn't been added to this property. It really is a MUST SEE! Call your favorite realtor to schedule a showing today! *Exterior photos have been edited to demonstrate the property's appeal during warmer & greener seasons*
Zillow last checked: 8 hours ago
Listing updated: September 04, 2024 at 09:02pm
Listed by:
Jeni L Bergquist 701-595-1331,
CENTURY 21 Morrison Realty
Bought with:
STEVEN M BITZ, 2166
BITZ REALTY
Source: Great North MLS,MLS#: 4012255
Facts & features
Interior
Bedrooms & bathrooms
- Bedrooms: 4
- Bathrooms: 3
- Full bathrooms: 3
Primary bedroom
- Level: Upper
Bedroom 2
- Level: Upper
Bedroom 3
- Level: Basement
Bedroom 4
- Level: Basement
Primary bathroom
- Level: Upper
Bathroom 2
- Level: Upper
Bathroom 3
- Level: Lower
Bonus room
- Level: Basement
Dining room
- Level: Main
Family room
- Level: Lower
Kitchen
- Level: Main
Laundry
- Level: Lower
Living room
- Level: Main
Other
- Level: Basement
Heating
- Forced Air
Cooling
- Ceiling Fan(s), Central Air
Appliances
- Included: Dishwasher, Disposal, Electric Range, Microwave, Microwave Hood, Refrigerator
Features
- Ceiling Fan(s), Primary Bath
- Flooring: Vinyl, Carpet, Laminate
- Basement: Daylight,Egress Windows,Finished,Full
- Has fireplace: No
Interior area
- Total structure area: 2,288
- Total interior livable area: 2,288 sqft
- Finished area above ground: 1,152
- Finished area below ground: 1,136
Property
Parking
- Total spaces: 3
- Parking features: RV Access/Parking, Attached
- Attached garage spaces: 3
Features
- Levels: Multi/Split
- Patio & porch: Deck, Patio
- Exterior features: Private Yard
Lot
- Size: 1.52 Acres
- Dimensions: 327.5 x 312.2 x 365.4 x 122.5
- Features: Landscaped, Level, Lot - Owned
Details
- Parcel number: 39138793202070
Construction
Type & style
- Home type: SingleFamily
- Property subtype: Single Family Residence
Materials
- Vinyl Siding
- Roof: Composition
Condition
- New construction: No
- Year built: 2015
Utilities & green energy
- Sewer: Private Sewer, Septic Tank
- Water: Rural
Community & neighborhood
Location
- Region: Bismarck
Other
Other facts
- Road surface type: Asphalt
Price history
| Date | Event | Price |
|---|---|---|
| 4/30/2024 | Sold | -- |
Source: Great North MLS #4012255 Report a problem | ||
| 3/23/2024 | Pending sale | $419,900$184/sqft |
Source: Great North MLS #4012255 Report a problem | ||
| 3/19/2024 | Listed for sale | $419,900+37.7%$184/sqft |
Source: Great North MLS #4012255 Report a problem | ||
| 6/20/2018 | Sold | -- |
Source: Great North MLS #3337526 Report a problem | ||
| 6/11/2018 | Pending sale | $305,000$133/sqft |
Source: BIANCO REALTY, INC. #337526 Report a problem | ||
Public tax history
| Year | Property taxes | Tax assessment |
|---|---|---|
| 2024 | $2,625 +9.6% | $175,700 +3.5% |
| 2023 | $2,396 +9.2% | $169,750 +5.5% |
| 2022 | $2,193 +2.6% | $160,950 +9.6% |
Find assessor info on the county website
Neighborhood: 58504
Nearby schools
GreatSchools rating
- 5/10Lincoln Elementary SchoolGrades: K-5Distance: 3 mi
- 7/10Wachter Middle SchoolGrades: 6-8Distance: 6 mi
- 5/10Bismarck High SchoolGrades: 9-12Distance: 7.1 mi

