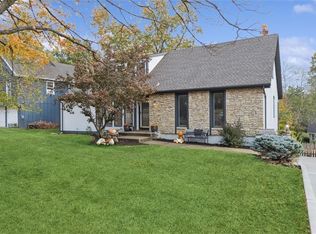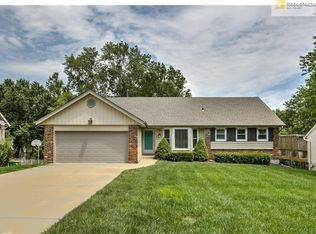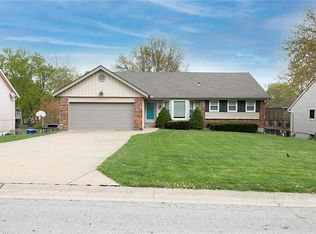Sold
Price Unknown
7001 Widmer Rd, Shawnee, KS 66216
5beds
2,089sqft
Single Family Residence
Built in 1976
9,755 Square Feet Lot
$392,000 Zestimate®
$--/sqft
$2,958 Estimated rent
Home value
$392,000
$365,000 - $423,000
$2,958/mo
Zestimate® history
Loading...
Owner options
Explore your selling options
What's special
Stunning home in the Northwest Woods subdivision of Shawnee. As you enter you are greeted by a light filled formal living and dining area. This leads you to the spacious family room with stone fireplace and vaulted ceilings. The eat in kitchen is updated with granite countertops, stainless steel appliances, and skylights, which add even more light to the bright kitchen. The en suite master bedroom is accompanied by two bedrooms and one full bath on the main floor. Upstairs you will find a beautiful loft overlooking the family room flanked by two spacious bedrooms and one full bath. This home has a four car garage which could be perfect for a workshop. Don’t miss the deck of the family room with stairs leading down to the spacious yard.
Zillow last checked: 8 hours ago
Listing updated: December 13, 2024 at 04:48am
Listing Provided by:
Terry Madden Myers 913-980-5696,
ReeceNichols -The Village,
Debbie Kimball 913-220-4437,
ReeceNichols -The Village
Bought with:
Corey Sprehe, 2015034249
Wardell & Holmes Real Estate
Source: Heartland MLS as distributed by MLS GRID,MLS#: 2517634
Facts & features
Interior
Bedrooms & bathrooms
- Bedrooms: 5
- Bathrooms: 3
- Full bathrooms: 3
Primary bedroom
- Level: First
- Area: 180 Square Feet
- Dimensions: 15 x 12
Bedroom 2
- Level: First
- Area: 110 Square Feet
- Dimensions: 11 x 10
Bedroom 3
- Level: First
- Area: 121 Square Feet
- Dimensions: 11 x 11
Bedroom 4
- Level: Second
- Area: 110 Square Feet
- Dimensions: 11 x 10
Bedroom 5
- Level: Second
- Area: 165 Square Feet
- Dimensions: 15 x 11
Bathroom 1
- Level: First
Bathroom 2
- Features: Shower Only
- Level: First
Bathroom 3
- Features: Shower Over Tub
- Level: Second
Dining room
- Level: First
- Area: 100 Square Feet
- Dimensions: 10 x 10
Family room
- Level: First
- Area: 342 Square Feet
- Dimensions: 19 x 18
Kitchen
- Level: First
- Area: 200 Square Feet
- Dimensions: 20 x 10
Living room
- Level: First
- Area: 144 Square Feet
- Dimensions: 12 x 12
Loft
- Level: Second
- Area: 252 Square Feet
- Dimensions: 18 x 14
Heating
- Forced Air
Cooling
- Electric
Appliances
- Included: Dishwasher, Disposal, Exhaust Fan, Microwave, Built-In Electric Oven
- Laundry: In Basement, Main Level
Features
- Ceiling Fan(s), Painted Cabinets, Pantry, Vaulted Ceiling(s)
- Flooring: Carpet, Luxury Vinyl
- Doors: Storm Door(s)
- Windows: Window Coverings, Skylight(s)
- Basement: Concrete,Interior Entry,Walk-Out Access
- Number of fireplaces: 2
- Fireplace features: Basement, Family Room
Interior area
- Total structure area: 2,089
- Total interior livable area: 2,089 sqft
- Finished area above ground: 2,089
Property
Parking
- Total spaces: 4
- Parking features: Attached, Built-In, Garage Door Opener, Garage Faces Rear
- Attached garage spaces: 4
Features
- Patio & porch: Deck, Patio
- Fencing: Wood
Lot
- Size: 9,755 sqft
- Features: City Lot
Details
- Parcel number: Qp50000005 0006
Construction
Type & style
- Home type: SingleFamily
- Architectural style: Traditional
- Property subtype: Single Family Residence
Materials
- Board & Batten Siding, Stone Trim
- Roof: Composition
Condition
- Year built: 1976
Utilities & green energy
- Sewer: Public Sewer
- Water: Public
Community & neighborhood
Security
- Security features: Smoke Detector(s)
Location
- Region: Shawnee
- Subdivision: Northwest Woods
Other
Other facts
- Listing terms: Cash,Conventional,FHA
- Ownership: Private
Price history
| Date | Event | Price |
|---|---|---|
| 12/10/2024 | Sold | -- |
Source: | ||
| 11/9/2024 | Pending sale | $375,000$180/sqft |
Source: | ||
| 11/7/2024 | Price change | $375,000-5.1%$180/sqft |
Source: | ||
| 11/1/2024 | Listed for sale | $395,000$189/sqft |
Source: | ||
Public tax history
Tax history is unavailable.
Neighborhood: 66216
Nearby schools
GreatSchools rating
- 8/10Rhein Benninghoven Elementary SchoolGrades: PK-6Distance: 1 mi
- 6/10Trailridge Middle SchoolGrades: 7-8Distance: 1.4 mi
- 7/10Shawnee Mission Northwest High SchoolGrades: 9-12Distance: 0.9 mi
Schools provided by the listing agent
- Elementary: Benninghoven
- Middle: Trailridge
- High: SM Northwest
Source: Heartland MLS as distributed by MLS GRID. This data may not be complete. We recommend contacting the local school district to confirm school assignments for this home.
Get a cash offer in 3 minutes
Find out how much your home could sell for in as little as 3 minutes with a no-obligation cash offer.
Estimated market value
$392,000


