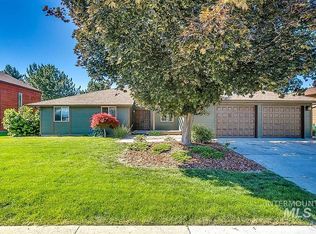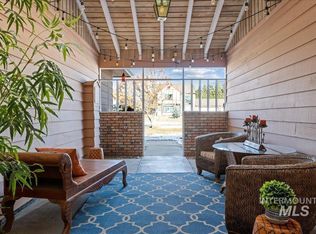Sold
Price Unknown
7001 W Amity Rd, Boise, ID 83709
3beds
3baths
2,012sqft
Single Family Residence
Built in 1977
8,276.4 Square Feet Lot
$441,100 Zestimate®
$--/sqft
$2,553 Estimated rent
Home value
$441,100
$410,000 - $476,000
$2,553/mo
Zestimate® history
Loading...
Owner options
Explore your selling options
What's special
Fresh paint throughout interior, deck off master which overlooks golf course, 2 small shop/ hobby rooms connected to garage w exterior & garage entrance. Spacious living room & family room areas. House sits on 9th tee box of Indian Lakes Golf Course. Golf course is a 9 hole course open to the public with a driving range, full bar and restaurant. Elementary school zone will change next year (Not yet determined).
Zillow last checked: 8 hours ago
Listing updated: February 12, 2025 at 07:56am
Listed by:
Rebecca Oparnico 208-859-3437,
Fathom Realty
Bought with:
Jennifer Yates
Powerhouse Real Estate Group
Source: IMLS,MLS#: 98930219
Facts & features
Interior
Bedrooms & bathrooms
- Bedrooms: 3
- Bathrooms: 3
Primary bedroom
- Level: Upper
- Area: 168
- Dimensions: 12 x 14
Bedroom 2
- Level: Upper
- Area: 121
- Dimensions: 11 x 11
Bedroom 3
- Level: Upper
- Area: 121
- Dimensions: 11 x 11
Family room
- Level: Lower
- Area: 231
- Dimensions: 21 x 11
Kitchen
- Level: Main
- Area: 120
- Dimensions: 10 x 12
Living room
- Level: Main
- Area: 228
- Dimensions: 19 x 12
Heating
- Heated, Electric, Forced Air, Heat Pump
Cooling
- Central Air
Appliances
- Included: Electric Water Heater, Tank Water Heater, Dishwasher, Double Oven, Oven/Range Freestanding, Refrigerator, Washer, Dryer
Features
- Sink, Workbench, Bath-Master, Family Room, Rec/Bonus, Breakfast Bar, Laminate Counters, Number of Baths Upper Level: 2, Number of Baths Below Grade: 1, Bonus Room Size: 14x9, Bonus Room Level: Down
- Flooring: Concrete, Carpet, Laminate
- Has basement: No
- Number of fireplaces: 1
- Fireplace features: Insert, One
Interior area
- Total structure area: 2,012
- Total interior livable area: 2,012 sqft
- Finished area above ground: 1,340
- Finished area below ground: 672
Property
Parking
- Total spaces: 2
- Parking features: Garage Door Access, Attached, Driveway
- Attached garage spaces: 2
- Has uncovered spaces: Yes
- Details: Garage: 25x19, Garage Door: 16x6.5
Features
- Levels: Tri-Level w/ Below Grade
- Fencing: Full,Metal
- Has view: Yes
Lot
- Size: 8,276 sqft
- Dimensions: 116 x 80
- Features: Standard Lot 6000-9999 SF, On Golf Course, Sidewalks, Views, Auto Sprinkler System, Full Sprinkler System
Details
- Parcel number: R4221300940
Construction
Type & style
- Home type: SingleFamily
- Property subtype: Single Family Residence
Materials
- Brick, Frame, HardiPlank Type
- Foundation: Crawl Space
Condition
- Year built: 1977
Details
- Builder name: Wright
Utilities & green energy
- Water: Public
- Utilities for property: Sewer Connected, Electricity Connected, Water Connected
Community & neighborhood
Location
- Region: Boise
- Subdivision: Indian Lake Sub
Other
Other facts
- Listing terms: Cash,Conventional,FHA,VA Loan
- Ownership: Fee Simple,Fractional Ownership: No
- Road surface type: Paved
Price history
Price history is unavailable.
Public tax history
| Year | Property taxes | Tax assessment |
|---|---|---|
| 2025 | $2,560 -8.1% | $413,100 +4.3% |
| 2024 | $2,785 -11.7% | $396,000 -0.7% |
| 2023 | $3,152 +1.5% | $398,600 -20.8% |
Find assessor info on the county website
Neighborhood: South Cole
Nearby schools
GreatSchools rating
- 3/10Hillcrest Elementary SchoolGrades: PK-6Distance: 2.1 mi
- 4/10West Junior High SchoolGrades: 7-9Distance: 1.1 mi
- 7/10Borah Senior High SchoolGrades: 9-12Distance: 2.5 mi
Schools provided by the listing agent
- Elementary: Hillcrest
- Middle: West Boise Jr
- High: Borah
- District: Boise School District #1
Source: IMLS. This data may not be complete. We recommend contacting the local school district to confirm school assignments for this home.

