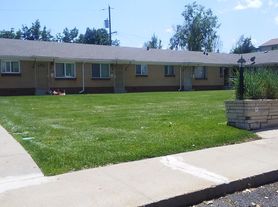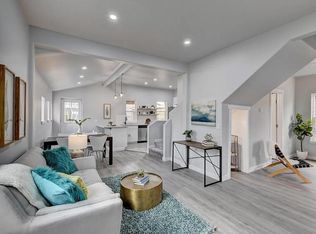Welcome to your dream home! This spacious 3-bedroom, 2-bathroom house in Wheat Ridge offers the perfect blend of comfort and convenience. With 2,000 square feet of living space, there's plenty of room for you to spread out and make it your own.
This charming property features a variety of amenities designed to enhance your living experience, including:
- Washer and dryer for your laundry needs
- Modern refrigerator and dishwasher for easy meal prep
- Electric range and stove top for the aspiring chef
- Garbage disposal and exhaust hood for added convenience
- A storage unit to keep your belongings organized
Pet lovers will be thrilled to know that both cats and dogs are welcome, making this home perfect for your furry friends. Located in a friendly neighborhood, you'll enjoy the benefits of a community while still having your own private oasis. Don't miss out on this fantastic opportunity to lease a beautiful home starting December 9, 2025. Schedule your showing today and discover all the possibilities that await you!
Preferred lease duration is 1 year or more. This property is unfurnished.
Security Deposit amount determined by the owner.
For each pet, there is a refundable security deposit of $200 and monthly fee of $35.
Elevate your living experience with our optional Resident Benefits Package ($45/month). Enjoy peace of mind and extra perks designed to make renting easier and more rewarding:
- $100,000 in personal liability protection
- $10,000 in personal belongings protection
- Credit Booster for on-time payments - build your credit just by paying rent
- Accidental damage & lockout reimbursement credits
- Plus more exclusive resident perks!
Property is syndicated by Nomad as a courtesy to owner. Owner will conduct all correspondence and showings.
BEWARE OF SCAMS - Nomad will never ask you to pay any amount prior to applying and all payments are processed through our secure online tenant portal direct to Nomad.
House for rent
$3,160/mo
Fees may apply
7001 W 48th Ave, Wheat Ridge, CO 80033
3beds
2,000sqft
Price may not include required fees and charges.
Single family residence
Available now
Cats, dogs OK
Central air
In unit laundry
Garage parking
Forced air
What's special
Private oasisWasher and dryerModern refrigerator and dishwasherStorage unit
- 22 days |
- -- |
- -- |
Zillow last checked: 10 hours ago
Listing updated: January 05, 2026 at 09:24am
Travel times
Facts & features
Interior
Bedrooms & bathrooms
- Bedrooms: 3
- Bathrooms: 2
- Full bathrooms: 2
Heating
- Forced Air
Cooling
- Central Air
Appliances
- Included: Dishwasher, Disposal, Dryer, Range, Refrigerator, Stove, Washer
- Laundry: In Unit
Features
- Storage
Interior area
- Total interior livable area: 2,000 sqft
Property
Parking
- Parking features: Garage, On Street
- Has garage: Yes
- Details: Contact manager
Features
- Exterior features: Exhaust Hood, Heating system: Forced Air, More Than One Year Lease, One Year Lease
Details
- Parcel number: 3914402006
Construction
Type & style
- Home type: SingleFamily
- Property subtype: Single Family Residence
Community & HOA
Location
- Region: Wheat Ridge
Financial & listing details
- Lease term: More Than One Year Lease,One Year Lease
Price history
| Date | Event | Price |
|---|---|---|
| 12/30/2025 | Price change | $3,160-1.3%$2/sqft |
Source: Zillow Rentals | ||
| 12/15/2025 | Listed for rent | $3,200+3.4%$2/sqft |
Source: Zillow Rentals | ||
| 12/8/2025 | Listing removed | $3,095$2/sqft |
Source: Zillow Rentals | ||
| 11/14/2025 | Price change | $3,095-6.2%$2/sqft |
Source: Zillow Rentals | ||
| 11/6/2025 | Price change | $3,300-2.9%$2/sqft |
Source: Zillow Rentals | ||
Neighborhood: 80033
Nearby schools
GreatSchools rating
- 5/10Stevens Elementary SchoolGrades: PK-5Distance: 0.8 mi
- 5/10Everitt Middle SchoolGrades: 6-8Distance: 2 mi
- 7/10Wheat Ridge High SchoolGrades: 9-12Distance: 2.1 mi

