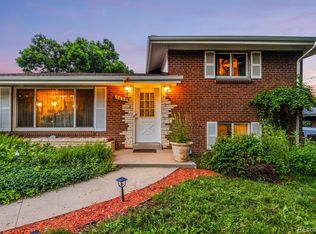Sold for $765,000 on 05/20/24
$765,000
7001 W 26th Avenue, Wheat Ridge, CO 80033
4beds
2,026sqft
Single Family Residence
Built in 1947
0.36 Acres Lot
$742,000 Zestimate®
$378/sqft
$3,122 Estimated rent
Home value
$742,000
$697,000 - $787,000
$3,122/mo
Zestimate® history
Loading...
Owner options
Explore your selling options
What's special
Your historic urban farm awaits! This charming 1947 farmhouse has been well maintained and updated throughout. The home features warm original hardwoods, main floor, open-concept kitchen with granite counter tops, newer cabinets, new stainless steel appliances and adjacent dining room. New paint and carpet, too!!!
The home lives quite large with four bedrooms including a large, nicely finished private attic suite with vaulted ceilings, shiplap walls and a cozy, sun-drenched reading/meditation nook. You’ll love the two renovated full bathrooms and two separate living rooms, including a cozy one on the lower level with a gas fireplace.
The 16,000 sq/ft lot has endless potential for you to either continue as an urban homesteader or make a massive backyard oasis! Tons of mature trees, a custom built 32’x16 chicken coop and protected run could house many birds or easily be converted into a she-shed, studio or workshop. The property is zoned for horses and goats. The back yard also features a covered patio, perfect for outdoor entertaining. The 32’x22’ over-sized, heated two-car garage is large enough for truck, toys and a full workshop. The south-facing driveway makes for easy quicker snow melt in the winter!
The location is ideal; mere minutes to all of the excitement of Sloan’s Lake, Edgewater and the Highlands! Also easy access to the great shops and restaurants of Wheat Ridge and close, west-side access to to the mountains, Crown Hill Park, Red Rocks and more!
**Note that the lot is zoned R-2, which allows for ADUs and Duplexes.
Zillow last checked: 8 hours ago
Listing updated: October 01, 2024 at 11:01am
Listed by:
Doug Yetman 720-301-4293 doug@WestAndMainHomes.com,
West and Main Homes Inc
Bought with:
Rob Verdery, 100104708
West and Main Homes Inc
Source: REcolorado,MLS#: 1997741
Facts & features
Interior
Bedrooms & bathrooms
- Bedrooms: 4
- Bathrooms: 2
- Full bathrooms: 2
- Main level bathrooms: 1
- Main level bedrooms: 2
Primary bedroom
- Level: Upper
Bedroom
- Level: Main
Bedroom
- Level: Main
Bedroom
- Level: Basement
Bathroom
- Level: Main
Bathroom
- Level: Basement
Bonus room
- Level: Basement
Dining room
- Level: Main
Laundry
- Level: Basement
Living room
- Level: Main
Living room
- Level: Basement
Heating
- Forced Air, Natural Gas
Cooling
- Air Conditioning-Room
Appliances
- Included: Dishwasher, Disposal, Dryer, Gas Water Heater, Microwave, Oven, Range, Refrigerator, Washer
- Laundry: In Unit
Features
- Granite Counters, Open Floorplan, Smoke Free, T&G Ceilings, Vaulted Ceiling(s)
- Flooring: Carpet, Tile, Wood
- Basement: Bath/Stubbed,Daylight,Finished
- Number of fireplaces: 1
- Fireplace features: Basement, Family Room, Gas
- Common walls with other units/homes: No Common Walls
Interior area
- Total structure area: 2,026
- Total interior livable area: 2,026 sqft
- Finished area above ground: 1,208
- Finished area below ground: 696
Property
Parking
- Total spaces: 8
- Parking features: Concrete, Heated Garage, Lighted, Oversized
- Garage spaces: 2
- Details: Off Street Spaces: 6
Features
- Levels: Two
- Stories: 2
- Entry location: Ground
- Patio & porch: Covered, Patio
- Exterior features: Fire Pit, Garden, Lighting, Private Yard, Rain Gutters
- Fencing: Partial
Lot
- Size: 0.36 Acres
- Features: Near Public Transit, Secluded
Details
- Parcel number: 021637
- Zoning: Residential
- Special conditions: Standard
- Horses can be raised: Yes
Construction
Type & style
- Home type: SingleFamily
- Property subtype: Single Family Residence
Materials
- Concrete, Frame, Vinyl Siding
- Foundation: Concrete Perimeter
- Roof: Composition
Condition
- Updated/Remodeled
- Year built: 1947
Utilities & green energy
- Electric: 220 Volts, 220 Volts in Garage
- Water: Public
- Utilities for property: Electricity Connected, Natural Gas Connected
Community & neighborhood
Security
- Security features: Carbon Monoxide Detector(s), Smoke Detector(s)
Location
- Region: Wheat Ridge
- Subdivision: Barths
Other
Other facts
- Listing terms: 1031 Exchange,Cash,FHA,Jumbo,VA Loan
- Ownership: Individual
- Road surface type: Paved
Price history
| Date | Event | Price |
|---|---|---|
| 5/20/2024 | Sold | $765,000-1.3%$378/sqft |
Source: | ||
| 4/26/2024 | Pending sale | $775,000$383/sqft |
Source: | ||
| 4/17/2024 | Listed for sale | $775,000+58.2%$383/sqft |
Source: | ||
| 12/3/2019 | Sold | $490,000$242/sqft |
Source: Public Record Report a problem | ||
| 11/5/2019 | Pending sale | $490,000$242/sqft |
Source: A Better Way Realty #9411128 Report a problem | ||
Public tax history
| Year | Property taxes | Tax assessment |
|---|---|---|
| 2024 | $3,688 +22.4% | $42,177 |
| 2023 | $3,013 -1.4% | $42,177 +24.6% |
| 2022 | $3,055 +33.5% | $33,844 -2.8% |
Find assessor info on the county website
Neighborhood: 80033
Nearby schools
GreatSchools rating
- 2/10Lumberg Elementary SchoolGrades: PK-6Distance: 0.4 mi
- 3/10Jefferson High SchoolGrades: 7-12Distance: 0.3 mi
Schools provided by the listing agent
- Elementary: Lumberg
- Middle: Jefferson
- High: Jefferson
- District: Jefferson County R-1
Source: REcolorado. This data may not be complete. We recommend contacting the local school district to confirm school assignments for this home.
Get a cash offer in 3 minutes
Find out how much your home could sell for in as little as 3 minutes with a no-obligation cash offer.
Estimated market value
$742,000
Get a cash offer in 3 minutes
Find out how much your home could sell for in as little as 3 minutes with a no-obligation cash offer.
Estimated market value
$742,000
